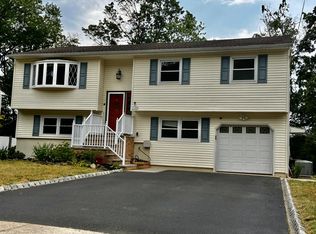Sold for $584,000
$584,000
6 Albemarle Rd, East Brunswick, NJ 08816
4beds
2,268sqft
Single Family Residence
Built in 1966
9,827.14 Square Feet Lot
$719,600 Zestimate®
$257/sqft
$3,464 Estimated rent
Home value
$719,600
$684,000 - $763,000
$3,464/mo
Zestimate® history
Loading...
Owner options
Explore your selling options
What's special
Great split-level home with 2 extensions in a Blue Ribbon school district offering 4 bedrooms, 2 bathrooms, 1 car attached garage, and plenty of natural light. Large living room is great for entertaining. Spacious family room with recessed lighting, built in shelf, and sliders to rear patio. Updated eat-in kitchen with breakfast bar, bullnose edge granite countertops, stainless steel appliances, wood cabinetry, decorative backsplash, undermount sink fan, and sliders to rear deck. Formal dining room is for hosting holidays featuring skylight, recessed lighting and laminate wood flooring. Main full bathroom features custom tile, large vanity and linen closet. Nice sized bedrooms with access to full bathroom. Spacious primary bedroom with sitting area. Lower level offers built-in shelving, recreation room and laundry area. Fully fenced backyard with deck, patio and plenty of space to entertain on warm nights. Attached 1-car garage opens remotely and offers a workbench. Other features include 1 year old HWH, 3 year old 2-zone HVAC system, new front siding with new shutters, paver walkway, PVC fence, shed in rear and landscaping. Close to NYC bus. Short distance to Route 18, shopping mall, park and all the dining out you could ask for.
Zillow last checked: 8 hours ago
Listing updated: November 16, 2025 at 06:34pm
Listed by:
KAREN SCARPA,
RE/MAX FIRST REALTY, INC. 732-257-3500
Source: All Jersey MLS,MLS#: 2350693M
Facts & features
Interior
Bedrooms & bathrooms
- Bedrooms: 4
- Bathrooms: 2
- Full bathrooms: 2
Primary bedroom
- Features: Full Bath, Walk-In Closet(s)
Dining room
- Features: Formal Dining Room
Kitchen
- Features: Breakfast Bar, Granite/Corian Countertops, Pantry
Basement
- Area: 0
Heating
- Forced Air
Cooling
- Central Air
Appliances
- Included: Dryer, Gas Range/Oven, Microwave, Refrigerator, Washer, Gas Water Heater
Features
- Dining Room, Bath Half, Family Room, Kitchen, Living Room, 4 Bedrooms, Bath Main, Bath Full, None
- Flooring: Laminate, Wood
- Basement: Finished, Laundry Facilities, Storage Space
- Has fireplace: No
Interior area
- Total structure area: 2,268
- Total interior livable area: 2,268 sqft
Property
Parking
- Total spaces: 1
- Parking features: 1 Car Width, Concrete, Attached, Garage Door Opener
- Attached garage spaces: 1
- Has uncovered spaces: Yes
Features
- Levels: Two, Multi/Split
- Stories: 2
- Pool features: None
Lot
- Size: 9,827 sqft
- Dimensions: 75X131
- Features: Level
Details
- Parcel number: 04001750800001
- Zoning: R4
Construction
Type & style
- Home type: SingleFamily
- Architectural style: Split Level
- Property subtype: Single Family Residence
Materials
- Roof: Asphalt
Condition
- Year built: 1966
Utilities & green energy
- Gas: Natural Gas
- Sewer: Public Sewer
- Water: Public
- Utilities for property: Natural Gas Connected
Community & neighborhood
Location
- Region: East Brunswick
Other
Other facts
- Ownership: Fee Simple
Price history
| Date | Event | Price |
|---|---|---|
| 3/17/2023 | Sold | $584,000+2.9%$257/sqft |
Source: | ||
| 1/27/2023 | Pending sale | $567,777$250/sqft |
Source: | ||
| 1/27/2023 | Contingent | $567,777$250/sqft |
Source: | ||
| 1/13/2023 | Listed for sale | $567,777+208.6%$250/sqft |
Source: | ||
| 10/3/1993 | Sold | $184,000$81/sqft |
Source: Public Record Report a problem | ||
Public tax history
| Year | Property taxes | Tax assessment |
|---|---|---|
| 2025 | $12,129 | $102,600 |
| 2024 | $12,129 +2.8% | $102,600 |
| 2023 | $11,801 +0.3% | $102,600 |
Find assessor info on the county website
Neighborhood: 08816
Nearby schools
GreatSchools rating
- 9/10Bowne-Munro Elementary SchoolGrades: PK-4Distance: 0.5 mi
- 5/10Churchill Junior High SchoolGrades: 7-9Distance: 3.4 mi
- 9/10East Brunswick High SchoolGrades: 10-12Distance: 1.5 mi
Get a cash offer in 3 minutes
Find out how much your home could sell for in as little as 3 minutes with a no-obligation cash offer.
Estimated market value$719,600
Get a cash offer in 3 minutes
Find out how much your home could sell for in as little as 3 minutes with a no-obligation cash offer.
Estimated market value
$719,600
