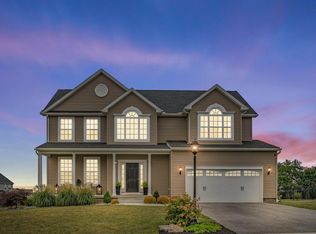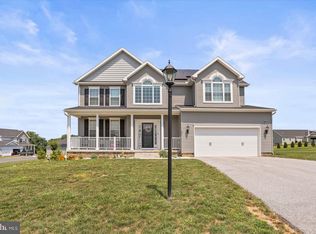Why wait for new construction when you can move into this less than 2-year new home now! One owner with home warranty included. This award winning custom built 4 bedroom home is located in the Stonewicke development and sits on almost a half acre lot. This stunning home has 2976 sqft of finished living space & features upgraded beautiful luxury plank flooring throughout the entire first floor and extends to the second floor laundry room, hallway and bathrooms. Upgraded carpet in all bedrooms. Upgraded 9 ft ceilings on the 1st floor with upgraded 6ft windows. The kitchen is every chefs dream with its upgraded quartz countertops, large island, bar seating, upgraded cabinetry, and oversized walk-in pantry. Upgraded energy efficient stainless steel appliances, upgraded WiFi enabled thermostat, upgraded blinds/window treatments and lighting. The spacious great room and separate dining room/morning room will be the center for entertaining or just spending time with family. Large office and nice sized powder room are also located on the first floor. The primary bedroom is enhanced with a large walk-in closet and spacious primary bath that features a large soaking tub, upgraded walk in shower & double sink. The 2nd floor laundry room comes with top of the line, upgraded front load washer and dryer. The large 6 foot privacy fence surrounding the backyard offers a lot of potential for year round outdoor enjoyment. A lawn tractor is included to care for the lawn. Make this beautiful home yours today!
This property is off market, which means it's not currently listed for sale or rent on Zillow. This may be different from what's available on other websites or public sources.


