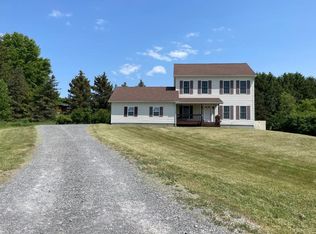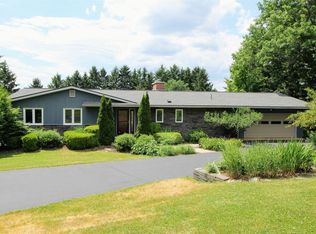Stately gem on cul-de-sac offers privacy, convenience, and distant views. Welcoming front entrance walk leads to the formal entry and great room with fireplace with expanded family room options. The spacious bright kitchen hosts cherry cabinets and silestone quartz countertops. Large main level master with newly installed carpet, bonus room and lower level with expansion options for home office or income unit. Freshly painted throughout. New furnace and new central air. More land available.
This property is off market, which means it's not currently listed for sale or rent on Zillow. This may be different from what's available on other websites or public sources.

