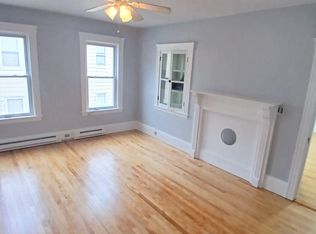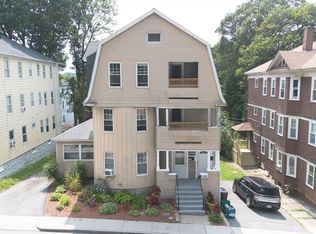Beautifully updated 3 Family w/lots of off street parking less than 0.3 miles from Clark University! Seller has done big ticket items for you! Roof 2019, 3 New High Eff. Gas Boilers, newer HW tanks & 1st flr. replacement windows, Seller has invested $150K into the home over the last 2 yrs! Spectacularly renovated 1st flr unit w/gorgeous kitchen white cabinetry & granite, gleaming hardwoods. Front entry w/closet, opens to spacious living room & dining room w/opening into kitchen w/granite top w/bar stools to enjoy breakfast or entertaining, 3 spacious bdrms, renovated bathroom w/custom tile shower w/glass shower door & granite vanity w/custom shelving. Laundry room & back hall w/pantry storage. LL is partially finished for lots of storage, space for a work-shop, crafts, or whatever you need! The 2nd & 3rd floor units are similar in layout but have not been recently updated but are in nice shape. 1st flr & basement are available to show. 2nd & 3rd Flrs w/accepted Offer. A must see!
This property is off market, which means it's not currently listed for sale or rent on Zillow. This may be different from what's available on other websites or public sources.

