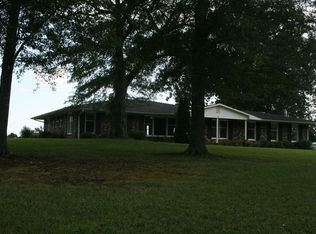Sold for $354,000
$354,000
6 Aeronca Rd, Belton, SC 29627
3beds
2,307sqft
Single Family Residence, Residential
Built in 1984
1.5 Acres Lot
$355,300 Zestimate®
$153/sqft
$1,882 Estimated rent
Home value
$355,300
$338,000 - $373,000
$1,882/mo
Zestimate® history
Loading...
Owner options
Explore your selling options
What's special
Welcome to 6 Aeronca Road in Belton – a unique opportunity to own a beautifully updated home in an aviation-friendly community! Situated on a spacious 1.5-acre lot, this home provides 3 bedrooms and 3 full bathrooms, perfect for comfortable living and entertaining. The heart of the home is the beautifully remodeled kitchen, complete with modern finishes, ample cabinetry, and a large walk-in pantry—perfect for keeping everything organized. The living room features a cozy wood-burning fireplace, creating a warm and welcoming space to unwind or entertain. The generously sized primary bedroom includes a full en-suite bathroom for added convenience. And the 2 additional bedrooms have flexibility for family, guests, or a home office. A walk-in attic provides easy-access storage, and the walk-out basement with garage adds valuable space for hobbies, tools, or parking. What truly sets this property apart is its location within a unique neighborhood equipped with a lighted, well-maintained airstrip—ideal for aviation enthusiasts or those seeking a distinctive lifestyle. Don't miss your chance to own this one-of-a-kind home in this great community!
Zillow last checked: 8 hours ago
Listing updated: October 17, 2025 at 12:51pm
Listed by:
Erika Bennet 631-805-3577,
Keller Williams Grv Upst
Bought with:
NON MLS MEMBER
Non MLS
Source: Greater Greenville AOR,MLS#: 1554371
Facts & features
Interior
Bedrooms & bathrooms
- Bedrooms: 3
- Bathrooms: 3
- Full bathrooms: 3
- Main level bathrooms: 3
- Main level bedrooms: 3
Primary bedroom
- Area: 322
- Dimensions: 14 x 23
Bedroom 2
- Area: 144
- Dimensions: 12 x 12
Bedroom 3
- Area: 154
- Dimensions: 14 x 11
Primary bathroom
- Features: Full Bath
Dining room
- Area: 154
- Dimensions: 11 x 14
Family room
- Area: 209
- Dimensions: 19 x 11
Kitchen
- Area: 204
- Dimensions: 12 x 17
Living room
- Area: 374
- Dimensions: 22 x 17
Heating
- Electric
Cooling
- Central Air, Electric
Appliances
- Included: Cooktop, Dishwasher, Disposal, Electric Cooktop, Electric Oven, Microwave, Electric Water Heater
- Laundry: 1st Floor, Walk-in
Features
- Ceiling Fan(s), Granite Counters
- Flooring: Carpet, Laminate, Vinyl
- Doors: Storm Door(s)
- Basement: Partial,Walk-Out Access,Interior Entry
- Attic: Storage
- Number of fireplaces: 1
- Fireplace features: Wood Burning
Interior area
- Total structure area: 2,307
- Total interior livable area: 2,307 sqft
Property
Parking
- Total spaces: 2
- Parking features: Attached, Yard Door, Carport, Circular Driveway, Concrete
- Attached garage spaces: 2
- Has carport: Yes
- Has uncovered spaces: Yes
Features
- Levels: 2+Basement
- Stories: 2
- Patio & porch: Patio
Lot
- Size: 1.50 Acres
- Features: Sloped, Few Trees, Wooded, 1 - 2 Acres
Details
- Parcel number: 0588.0301032.01
- Other equipment: Dehumidifier
Construction
Type & style
- Home type: SingleFamily
- Architectural style: Ranch
- Property subtype: Single Family Residence, Residential
Materials
- Vinyl Siding, Brick Veneer
- Foundation: Crawl Space
- Roof: Architectural
Condition
- Year built: 1984
Utilities & green energy
- Sewer: Septic Tank
- Water: Well
- Utilities for property: Underground Utilities
Community & neighborhood
Community
- Community features: Street Lights, Airport/Runway
Location
- Region: Belton
- Subdivision: Oakhill Airpark
Price history
| Date | Event | Price |
|---|---|---|
| 10/6/2025 | Sold | $354,000+1.1%$153/sqft |
Source: | ||
| 8/24/2025 | Contingent | $350,000$152/sqft |
Source: | ||
| 6/27/2025 | Price change | $350,000-6.7%$152/sqft |
Source: | ||
| 5/30/2025 | Price change | $375,000-2.6%$163/sqft |
Source: | ||
| 4/17/2025 | Listed for sale | $385,000+38.7%$167/sqft |
Source: | ||
Public tax history
| Year | Property taxes | Tax assessment |
|---|---|---|
| 2024 | $4,984 +0.3% | $262,850 |
| 2023 | $4,966 +6.6% | $262,850 |
| 2022 | $4,659 +288.8% | $262,850 +31.2% |
Find assessor info on the county website
Neighborhood: 29627
Nearby schools
GreatSchools rating
- 5/10Ellen Woodside Elementary SchoolGrades: PK-5Distance: 4.9 mi
- 7/10Ralph Chandler Middle SchoolGrades: 6-8Distance: 4.7 mi
- 7/10Woodmont High SchoolGrades: 9-12Distance: 7.1 mi
Schools provided by the listing agent
- Elementary: Ellen Woodside
- Middle: Ralph Chandler
- High: Woodmont
Source: Greater Greenville AOR. This data may not be complete. We recommend contacting the local school district to confirm school assignments for this home.
Get a cash offer in 3 minutes
Find out how much your home could sell for in as little as 3 minutes with a no-obligation cash offer.
Estimated market value$355,300
Get a cash offer in 3 minutes
Find out how much your home could sell for in as little as 3 minutes with a no-obligation cash offer.
Estimated market value
$355,300
