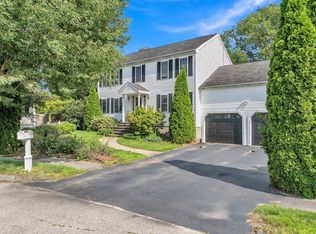Sold for $600,000
$600,000
6 Adelaide Cir, Worcester, MA 01606
3beds
2,164sqft
Single Family Residence
Built in 1999
8,651 Square Feet Lot
$624,700 Zestimate®
$277/sqft
$3,334 Estimated rent
Home value
$624,700
$587,000 - $662,000
$3,334/mo
Zestimate® history
Loading...
Owner options
Explore your selling options
What's special
Welcome to this young, one owner Colonial-style Home in meticulous condition. Abundant privacy awaits you as this home abuts the prestigious Worcester Country Club! The superb Worcester location is on a cul-de-sac near the West Boylston line. Enjoy the serenity of country living within city limits just minutes to major highways, convenient shopping and just about everything else you can imagine. It's really a commuter's dream with UMASS just minutes away. Custom built by the original owners, this home features 3 bedrooms, 2 1/2 baths, gas fireplace & stove, an oversized two car garage, and a huge deck overlooking the golf course. Updated gas heat, hot water, and heat-pump/AC units allow for flexibility and efficient cooling and heating. Large, well appointed spaces inside allow for a flexible floorplan. The huge master has a sumptuous bath with whirlpool tub and an enviable walk in closet. Showings begin at Open House, 4/20 @ Noon,
Zillow last checked: 8 hours ago
Listing updated: June 19, 2024 at 06:03am
Listed by:
Stephen Laska 508-450-1374,
RE/MAX Vision 508-842-3000
Bought with:
Talena Thu Ngo
Realty Trust Group, Inc.
Source: MLS PIN,MLS#: 73223861
Facts & features
Interior
Bedrooms & bathrooms
- Bedrooms: 3
- Bathrooms: 3
- Full bathrooms: 2
- 1/2 bathrooms: 1
Primary bedroom
- Features: Bathroom - Full, Walk-In Closet(s), Flooring - Wall to Wall Carpet, Hot Tub / Spa
- Level: Second
Bedroom 2
- Features: Closet, Flooring - Wall to Wall Carpet
- Level: Second
Bedroom 3
- Features: Closet, Flooring - Wall to Wall Carpet
- Level: Second
Primary bathroom
- Features: Yes
Bathroom 1
- Features: Bathroom - Half, Flooring - Vinyl, Countertops - Stone/Granite/Solid, Dryer Hookup - Electric, Washer Hookup
- Level: First
Bathroom 2
- Features: Bathroom - Full, Flooring - Vinyl
- Level: Second
Bathroom 3
- Features: Bathroom - Full, Bathroom - With Tub, Flooring - Stone/Ceramic Tile, Jacuzzi / Whirlpool Soaking Tub, Enclosed Shower - Fiberglass
- Level: Second
Dining room
- Features: Flooring - Wall to Wall Carpet
- Level: First
Family room
- Features: Skylight, Vaulted Ceiling(s), Flooring - Wall to Wall Carpet, French Doors, Cable Hookup, Recessed Lighting
- Level: First
Kitchen
- Features: Flooring - Laminate, Dining Area, Kitchen Island, Deck - Exterior, Exterior Access, Gas Stove
- Level: First
Heating
- Baseboard, Heat Pump, Natural Gas
Cooling
- Heat Pump
Appliances
- Included: Gas Water Heater, Water Heater, Range, Dishwasher, Disposal, Microwave, Refrigerator, Washer, Dryer
- Laundry: Bathroom - Half, Flooring - Vinyl, First Floor, Electric Dryer Hookup, Washer Hookup
Features
- Den, Foyer, Mud Room
- Flooring: Tile, Vinyl, Laminate, Flooring - Wall to Wall Carpet, Flooring - Stone/Ceramic Tile, Flooring - Vinyl
- Doors: Insulated Doors, Storm Door(s), French Doors
- Windows: Insulated Windows, Screens
- Basement: Full,Interior Entry,Bulkhead,Concrete,Unfinished
- Number of fireplaces: 1
- Fireplace features: Family Room
Interior area
- Total structure area: 2,164
- Total interior livable area: 2,164 sqft
Property
Parking
- Total spaces: 6
- Parking features: Attached, Garage Door Opener, Garage Faces Side, Paved Drive, Off Street, Paved
- Attached garage spaces: 2
- Uncovered spaces: 4
Features
- Patio & porch: Porch, Deck - Wood
- Exterior features: Porch, Deck - Wood, Rain Gutters, Screens
- Frontage type: Golf Course
- Frontage length: 50.00
Lot
- Size: 8,651 sqft
- Features: Cul-De-Sac, Level
Details
- Parcel number: M:53 B:09D L:00039,1805186
- Zoning: RL-7
Construction
Type & style
- Home type: SingleFamily
- Architectural style: Colonial
- Property subtype: Single Family Residence
Materials
- Frame
- Foundation: Concrete Perimeter
- Roof: Shingle
Condition
- Year built: 1999
Utilities & green energy
- Electric: Circuit Breakers, 200+ Amp Service
- Sewer: Public Sewer
- Water: Public
- Utilities for property: for Gas Range, for Gas Oven, for Electric Dryer, Washer Hookup
Community & neighborhood
Security
- Security features: Security System
Community
- Community features: Public Transportation, Shopping
Location
- Region: Worcester
Other
Other facts
- Road surface type: Paved
Price history
| Date | Event | Price |
|---|---|---|
| 5/29/2024 | Sold | $600,000+3.5%$277/sqft |
Source: MLS PIN #73223861 Report a problem | ||
| 4/14/2024 | Listed for sale | $579,900-3.3%$268/sqft |
Source: MLS PIN #73223861 Report a problem | ||
| 10/8/2023 | Listing removed | $599,900$277/sqft |
Source: MLS PIN #73147310 Report a problem | ||
| 8/11/2023 | Listed for sale | $599,900+211.6%$277/sqft |
Source: MLS PIN #73147310 Report a problem | ||
| 9/14/1999 | Sold | $192,500$89/sqft |
Source: Public Record Report a problem | ||
Public tax history
| Year | Property taxes | Tax assessment |
|---|---|---|
| 2025 | $6,781 +1.6% | $514,100 +6% |
| 2024 | $6,672 +3.7% | $485,200 +8.1% |
| 2023 | $6,437 +7.8% | $448,900 +14.3% |
Find assessor info on the county website
Neighborhood: 01606
Nearby schools
GreatSchools rating
- 3/10Norrback Avenue SchoolGrades: PK-6Distance: 0.6 mi
- 3/10Burncoat Middle SchoolGrades: 7-8Distance: 2.3 mi
- 2/10Burncoat Senior High SchoolGrades: 9-12Distance: 2.2 mi
Get a cash offer in 3 minutes
Find out how much your home could sell for in as little as 3 minutes with a no-obligation cash offer.
Estimated market value$624,700
Get a cash offer in 3 minutes
Find out how much your home could sell for in as little as 3 minutes with a no-obligation cash offer.
Estimated market value
$624,700
