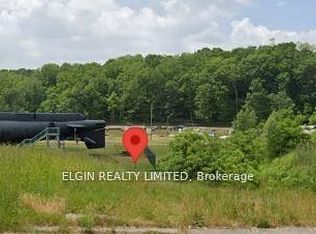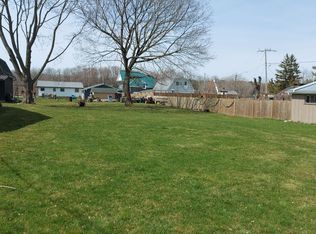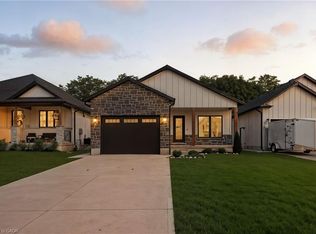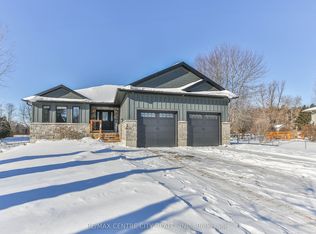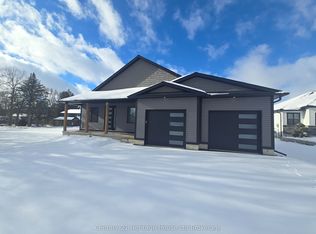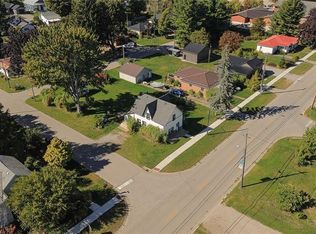AN INCREDIBLE HOME AWAITS IN THE CHARMING TOWN OF PORT BURWELL. CARFULLY CONSTRUCTED IN 2021,THIS HOME IS PERFECTFOR YOUR FAMILY OR AS AN INVESTMENT. USED AS A FAMILY LAKEHOUSE AND RENTED SEASONALLY, THIS 2 STOREY BEAUTY HAS ACONSISTENT 5STAR RATING AND IS A TURN KEY INVESTMENT. COMPLETELY WINTERIZED, ALL SEASON HOME. ALL FURNITURE ISINCLUDED. TASTEFULLY DECORATED THROUGHOUT AND TRULY READY TO MOVE IN OR RENT OUT. 4 HUGE BEDROOMS; AN OPEN KITCHEN/DINING AREA; SLAB ON GRADE; TWO SEPARATE LIVING ROOMS AND AN OFFICE ENCLAVE. DIRECTLY ACROSS THE STREET FROM PORTBURWELL PROVINCIAL PARK AND A PICTURESQUE 10-MINUTE STROLL TO THE WIDE, SANDY BEACH. THERE IS PLENTY OF DRIVEWAY PARKING AND A HUGE FENCED YARD, PERFECT FOR YOUR GATHERINGS AND DOGS!
For sale
C$780,000
6 Addison St, Bayham, ON N0J 1T0
4beds
2baths
Single Family Residence
Built in ----
0.26 Acres Lot
$-- Zestimate®
C$--/sqft
C$-- HOA
What's special
Office enclavePlenty of driveway parkingHuge fenced yard
- 239 days |
- 2 |
- 0 |
Zillow last checked: 8 hours ago
Listing updated: November 17, 2025 at 09:40am
Listed by:
THRIVE REALTY GROUP INC.
Source: TRREB,MLS®#: X12182267 Originating MLS®#: London and St. Thomas Association of REALTORS
Originating MLS®#: London and St. Thomas Association of REALTORS
Facts & features
Interior
Bedrooms & bathrooms
- Bedrooms: 4
- Bathrooms: 2
Primary bedroom
- Level: Second
- Dimensions: 3.3 x 4.59
Bedroom
- Level: Second
- Dimensions: 3.14 x 4.62
Bedroom
- Level: Main
- Dimensions: 3.27 x 4.54
Bedroom
- Level: Main
- Dimensions: 3.09 x 4.52
Bathroom
- Level: Main
- Dimensions: 1.77 x 2.61
Bathroom
- Level: Second
- Dimensions: 1.77 x 3.04
Dining room
- Level: Main
- Dimensions: 3.83 x 3.2
Family room
- Level: Second
- Dimensions: 4.62 x 3.58
Kitchen
- Level: Main
- Dimensions: 3.96 x 3.98
Laundry
- Level: Main
- Dimensions: 3.27 x 2.33
Living room
- Level: Main
- Dimensions: 4.54 x 3.68
Office
- Level: Second
- Dimensions: 2.56 x 3.5
Utility room
- Level: Second
- Dimensions: 1.93 x 2.36
Heating
- Forced Air, Gas
Cooling
- Central Air
Appliances
- Included: Instant Hot Water, Water Heater Owned
Features
- Basement: None
- Has fireplace: No
Interior area
- Living area range: 1500-2000 null
Property
Parking
- Total spaces: 5
- Parking features: Private
Accessibility
- Accessibility features: Low Pile Carpeting, Multiple Entrances, Open Floor Plan, Parking
Features
- Stories: 2
- Patio & porch: Patio, Porch
- Exterior features: Canopy, Landscaped, Privacy, Recreational Area, Year Round Living
- Pool features: None
- Has view: Yes
- View description: Trees/Woods
- Waterfront features: None
Lot
- Size: 0.26 Acres
- Features: Beach, Campground, Fenced Yard, Lake/Pond, Marina, Park, Rectangular Lot
- Topography: Dry,Flat
Details
- Parcel number: 353220180
Construction
Type & style
- Home type: SingleFamily
- Property subtype: Single Family Residence
Materials
- Shingle, Vinyl Siding
- Foundation: Slab
- Roof: Asphalt Shingle
Utilities & green energy
- Sewer: Sewer
Community & HOA
Community
- Security: Carbon Monoxide Detector(s), Smoke Detector(s)
Location
- Region: Bayham
Financial & listing details
- Tax assessed value: C$225,000
- Annual tax amount: C$2,538
- Date on market: 5/29/2025
THRIVE REALTY GROUP INC.
By pressing Contact Agent, you agree that the real estate professional identified above may call/text you about your search, which may involve use of automated means and pre-recorded/artificial voices. You don't need to consent as a condition of buying any property, goods, or services. Message/data rates may apply. You also agree to our Terms of Use. Zillow does not endorse any real estate professionals. We may share information about your recent and future site activity with your agent to help them understand what you're looking for in a home.
Price history
Price history
Price history is unavailable.
Public tax history
Public tax history
Tax history is unavailable.Climate risks
Neighborhood: N0J
Nearby schools
GreatSchools rating
No schools nearby
We couldn't find any schools near this home.
