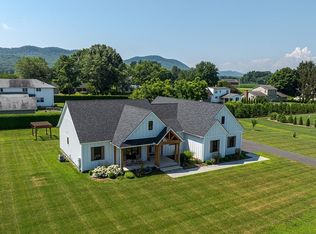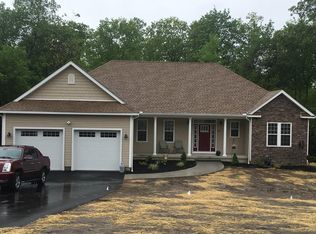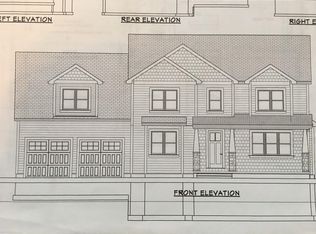Sold for $855,000
$855,000
6 Adare Pl, Hadley, MA 01035
4beds
2,400sqft
Single Family Residence
Built in 2023
0.92 Acres Lot
$940,600 Zestimate®
$356/sqft
$5,195 Estimated rent
Home value
$940,600
$884,000 - $997,000
$5,195/mo
Zestimate® history
Loading...
Owner options
Explore your selling options
What's special
Come Home to This Beautiful, Quality Built, Spacious, Energy Efficient Home. Exciting open floor plan w/Cathedral Ceilings.Hardwd & Tile Flrs. Bright Kit. has Center Island w/sink & overhang for seating. Bosch Kit. Appliances included. Range w/gas cooktop & electric oven. Fridge w/ice hook-up & dishwasher. Large walk-in Pantry too. Kitchen is open to the Dining Rm & Living Rm w/access to the back porch.. LR w/gas fireplace, recessed lighting & great window placement. Large Primary Bedrm separately located from the other 3 Bedrms. Big walk-in closet, Primary Bathrm has double vanities, soaking tub & tiled shower. The other 3 Bedrms all have wd flooring, closets and overhead lighting. there is a Full Bath & Half Bath. Approx. 400 s.f. unfinished bonus room above garage. Heat Pump Condenser, 2 zone Propane Gas fired warm air furnace (95% eff) & A/C.1st flr Laundry w/Dog Wash. Classy wood clapboard & shake style siding.Stamped concrete sidewalk. Front Porch & Screened Backyard porch.
Zillow last checked: 8 hours ago
Listing updated: November 17, 2023 at 02:22am
Listed by:
Dan Schachter 413-626-6992,
Canon Real Estate, Inc. 413-527-8311
Bought with:
Elizabeth Helliwell
5 College REALTORS® Northampton
Source: MLS PIN,MLS#: 73154129
Facts & features
Interior
Bedrooms & bathrooms
- Bedrooms: 4
- Bathrooms: 3
- Full bathrooms: 2
- 1/2 bathrooms: 1
Primary bedroom
- Features: Walk-In Closet(s), Flooring - Hardwood, Recessed Lighting
- Level: First
Bedroom 2
- Features: Closet, Flooring - Hardwood
- Level: First
Bedroom 3
- Features: Closet, Flooring - Hardwood
- Level: First
Bedroom 4
- Features: Closet, Flooring - Hardwood
- Level: First
Primary bathroom
- Features: Yes
Bathroom 1
- Features: Bathroom - Half, Flooring - Stone/Ceramic Tile, Countertops - Stone/Granite/Solid
- Level: First
Bathroom 2
- Features: Bathroom - Full, Flooring - Stone/Ceramic Tile
- Level: First
Bathroom 3
- Features: Bathroom - Double Vanity/Sink, Bathroom - Tiled With Tub & Shower, Flooring - Stone/Ceramic Tile
- Level: First
Dining room
- Features: Flooring - Hardwood
- Level: First
Kitchen
- Features: Cathedral Ceiling(s), Flooring - Hardwood, Pantry, Countertops - Stone/Granite/Solid, Kitchen Island, Breakfast Bar / Nook, Open Floorplan, Recessed Lighting, Stainless Steel Appliances, Gas Stove, Lighting - Pendant
- Level: First
Living room
- Features: Cathedral Ceiling(s), Flooring - Hardwood, Open Floorplan, Recessed Lighting
- Level: First
Heating
- Forced Air, Heat Pump, Propane, Leased Propane Tank
Cooling
- Central Air
Appliances
- Included: Water Heater, Tankless Water Heater, Range, Dishwasher, Refrigerator, Range Hood, Plumbed For Ice Maker
- Laundry: Flooring - Stone/Ceramic Tile, Electric Dryer Hookup, First Floor, Washer Hookup
Features
- Flooring: Tile, Hardwood
- Doors: Insulated Doors
- Windows: Insulated Windows
- Basement: Full,Interior Entry,Bulkhead,Concrete
- Number of fireplaces: 1
- Fireplace features: Living Room
Interior area
- Total structure area: 2,400
- Total interior livable area: 2,400 sqft
Property
Parking
- Total spaces: 6
- Parking features: Attached, Garage Door Opener, Garage Faces Side, Paved Drive, Off Street
- Attached garage spaces: 2
- Uncovered spaces: 4
Accessibility
- Accessibility features: No
Features
- Patio & porch: Porch, Screened
- Exterior features: Porch, Porch - Screened
- Frontage length: 246.00
Lot
- Size: 0.92 Acres
- Features: Level
Details
- Parcel number: 4712611
- Zoning: AR
Construction
Type & style
- Home type: SingleFamily
- Architectural style: Ranch
- Property subtype: Single Family Residence
Materials
- Frame
- Foundation: Concrete Perimeter
- Roof: Shingle
Condition
- Year built: 2023
Details
- Warranty included: Yes
Utilities & green energy
- Electric: Circuit Breakers, 200+ Amp Service
- Sewer: Private Sewer
- Water: Public
- Utilities for property: for Gas Range, for Electric Oven, for Electric Dryer, Washer Hookup, Icemaker Connection
Green energy
- Energy efficient items: Thermostat
Community & neighborhood
Community
- Community features: Shopping, Bike Path, Conservation Area, Highway Access, Marina, Private School, Public School, University
Location
- Region: Hadley
Other
Other facts
- Road surface type: Paved
Price history
| Date | Event | Price |
|---|---|---|
| 11/16/2023 | Sold | $855,000+0%$356/sqft |
Source: MLS PIN #73154129 Report a problem | ||
| 10/3/2023 | Contingent | $854,900$356/sqft |
Source: MLS PIN #73154129 Report a problem | ||
| 9/26/2023 | Price change | $854,900-1.7%$356/sqft |
Source: MLS PIN #73154129 Report a problem | ||
| 9/7/2023 | Price change | $869,900-1.1%$362/sqft |
Source: MLS PIN #73154129 Report a problem | ||
| 8/31/2023 | Listed for sale | $879,900-2.2%$367/sqft |
Source: MLS PIN #73154129 Report a problem | ||
Public tax history
| Year | Property taxes | Tax assessment |
|---|---|---|
| 2025 | $10,869 +80.5% | $934,600 +76.8% |
| 2024 | $6,020 +293.5% | $528,500 +298.6% |
| 2023 | $1,530 -5.3% | $132,600 |
Find assessor info on the county website
Neighborhood: 01035
Nearby schools
GreatSchools rating
- 8/10Hadley Elementary SchoolGrades: PK-6Distance: 2 mi
- 6/10Hopkins AcademyGrades: 7-12Distance: 1.4 mi

Get pre-qualified for a loan
At Zillow Home Loans, we can pre-qualify you in as little as 5 minutes with no impact to your credit score.An equal housing lender. NMLS #10287.


