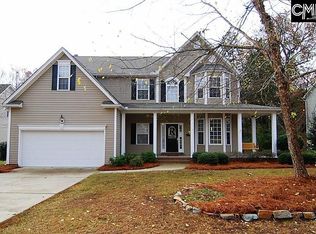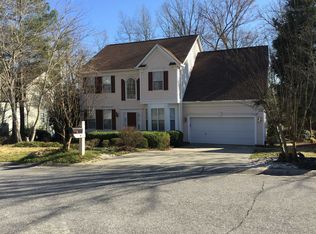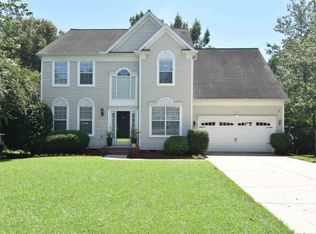Beautiful traditional style home on a cul-de-sac in the highly desirable ASHFORD neighborhood! With an open floor plan this home is great for entertaining and family living! The eat-in kitchen has granite counter tops and backsplash, stainless steel appliances, and a pantry. A great room with wood burning fireplace is right off the kitchen and has doors opening to the deck in the back yard. The formal dining room, living room, and half bathroom all on the main floor make this a fabulous layout with an open and warm feel! Upstairs there are four bedrooms and two full bathrooms. The master suite has a walk-in closet and the en suite has a separate water closet, separate shower, garden tub, and double vanity. The fourth bedroom is huge and could be turned into a man cave, playroom, media room, or office! Ashford amenities include a clubhouse, playground, pool, tennis courts as well as green areas and common area maintenance. Come see this well maintained move in ready home today! Zoned for award winning Lexington/Richland Five Schools!
This property is off market, which means it's not currently listed for sale or rent on Zillow. This may be different from what's available on other websites or public sources.


