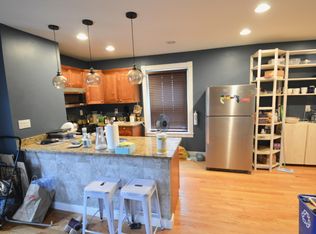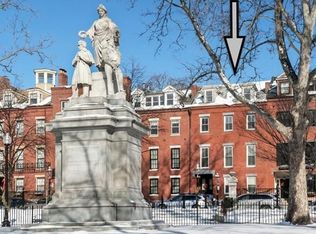Training Field Townhouse Duplex Condo: spacious two bedrooms and two bathrooms with a private, direct access, landscaped courtyard, offers location and style. This home is centered on the beautiful Training Field with views of the park, and the home's courtyard. High ceilings, molding, marble fireplace in the dining room, which open to the kitchen with an island, plus a kitchen table area, allows for gracious entertaining. Another counter seating area opens to the living room with a glass entry to the custom brick court yard, graced with a French fountain, elegant birch trees and plantings. A bedroom with privacy and a marble tile bathroom complete the first floor. The lower level has a generous dressing/office area. The Master Bedroom has a large walk-in closet, and a spacious bathroom. Additional storage and side by side laundry. plus outside access. Nautica garage rental parking available. Close to the 93 Bus, MGH shuttle, Harbor ferry, North Station, Kendall Square
This property is off market, which means it's not currently listed for sale or rent on Zillow. This may be different from what's available on other websites or public sources.

