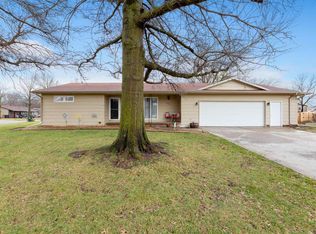Sold
Price Unknown
6 Adams Pl, Halstead, KS 67056
3beds
1,311sqft
Single Family Onsite Built
Built in 1976
0.33 Acres Lot
$-- Zestimate®
$--/sqft
$1,405 Estimated rent
Home value
Not available
Estimated sales range
Not available
$1,405/mo
Zestimate® history
Loading...
Owner options
Explore your selling options
What's special
Located on a cul-de-sac on the west side of Halstead, this home offers 3 bedrooms, 1.5 baths, and an attached 2-car garage. The curb appeal shines in the spring with blooming trees and vibrant flowers surrounding the flagpole. A newer roof (just 1 year old) with Class 3 shingles may qualify for a homeowner’s insurance discount—check with your agent! Enjoy low-maintenance living with vinyl siding, giving you more time to relax on the spacious concrete patio enclosed by a new wood privacy fence. The large backyard includes a garden shed with a concrete floor—perfect for tools and supplies for the large garden area. An irrigation well makes watering simple and efficient. Inside, you'll find newer waterproof vinyl flooring in the living room, kitchen, and dining areas. The kitchen comes fully equipped with all appliances, including a newer dishwasher. The full bath offers a convenient tub/shower combo, while the primary suite features a private half bath. The full basement provides a clean slate, ready for your personal touch—whether you envision a rec room, home gym, or additional living space. The spacious laundry area is also located downstairs, offering plenty of room for storage and organization. Don't forget to visit the dedicated property website for a closer look. This is a fantastic opportunity—schedule your showing today!
Zillow last checked: 8 hours ago
Listing updated: September 09, 2025 at 08:01pm
Listed by:
Debbie Haukap 316-722-0030,
Coldwell Banker Plaza Real Estate
Source: SCKMLS,MLS#: 655135
Facts & features
Interior
Bedrooms & bathrooms
- Bedrooms: 3
- Bathrooms: 2
- Full bathrooms: 1
- 1/2 bathrooms: 1
Primary bedroom
- Description: Carpet
- Level: Main
- Area: 132.09
- Dimensions: 11.9 x 11.10
Bedroom
- Description: Carpet
- Level: Main
- Area: 174.02
- Dimensions: 15.4 x 11.3
Bedroom
- Description: Carpet
- Level: Main
- Area: 102.83
- Dimensions: 11.3 x 9.1
Additional room
- Description: Carpet
- Level: Basement
- Area: 207.06
- Dimensions: 17.4 x 11.9
Dining room
- Description: Luxury Vinyl
- Level: Main
- Area: 90.64
- Dimensions: 10.3 x 8.8
Kitchen
- Description: Luxury Vinyl
- Level: Main
- Area: 110.88
- Dimensions: 13.2 x 8.4
Living room
- Description: Luxury Vinyl
- Level: Main
- Area: 255.78
- Dimensions: 17.4 x 14.7
Heating
- Forced Air, Natural Gas
Cooling
- Central Air, Electric
Appliances
- Included: Dishwasher, Disposal, Refrigerator, Range
- Laundry: In Basement, 220 equipment
Features
- Doors: Storm Door(s)
- Windows: Storm Window(s)
- Basement: Partially Finished
- Has fireplace: No
Interior area
- Total interior livable area: 1,311 sqft
- Finished area above ground: 1,104
- Finished area below ground: 207
Property
Parking
- Total spaces: 2
- Parking features: Attached, Garage Door Opener
- Garage spaces: 2
Features
- Levels: One
- Stories: 1
- Patio & porch: Patio
- Exterior features: Guttering - ALL, Irrigation Pump, Irrigation Well
- Fencing: Wood
Lot
- Size: 0.33 Acres
- Features: Corner Lot
Details
- Additional structures: Storage
- Parcel number: 04011410201006022
Construction
Type & style
- Home type: SingleFamily
- Architectural style: Ranch
- Property subtype: Single Family Onsite Built
Materials
- Frame w/Less than 50% Mas
- Foundation: Full, No Egress Window(s)
- Roof: Composition
Condition
- Year built: 1976
Utilities & green energy
- Gas: Natural Gas Available
- Utilities for property: Sewer Available, Natural Gas Available, Public
Community & neighborhood
Community
- Community features: Sidewalks
Location
- Region: Halstead
- Subdivision: HIGH PLAIN
HOA & financial
HOA
- Has HOA: No
Other
Other facts
- Ownership: Individual
- Road surface type: Paved
Price history
Price history is unavailable.
Public tax history
| Year | Property taxes | Tax assessment |
|---|---|---|
| 2017 | -- | $13,470 |
| 2016 | -- | $13,470 +0.8% |
| 2015 | -- | $13,363 |
Find assessor info on the county website
Neighborhood: 67056
Nearby schools
GreatSchools rating
- 6/10Halstead Middle SchoolGrades: PK-K,4-8Distance: 0.3 mi
- 5/10Halstead High SchoolGrades: 9-12Distance: 0.3 mi
- 5/10Bentley Primary SchoolGrades: PK-3Distance: 7.4 mi
Schools provided by the listing agent
- Elementary: Bentley
- Middle: Halstead
- High: Halstead
Source: SCKMLS. This data may not be complete. We recommend contacting the local school district to confirm school assignments for this home.
