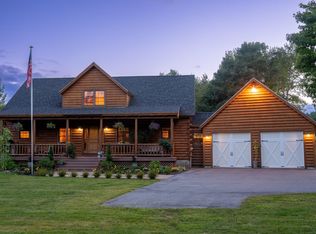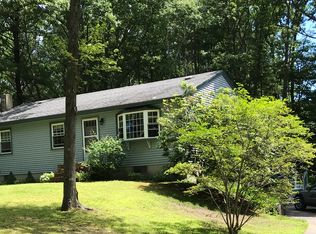Privately situated at the end of a private drive, this wonderful open concept home is drenched in sunlight! Brazilian Cherry floors compliment the light gray Granite counters and SS appliances. Large Eat-in Kitchen opens to stylish Family Room with fireplace, cathedral ceilings & custom shelving. Formal Dining plus 1st floor office/den. Wonderful Mud room with laundry and easy access to 2 car garage. 3 bedrooms include Master suite with huge walk-in closet. Full 3rd floor for future expansion. Radiant heat on 1st floor & baths! Basement offers finished play room, storage room plus large walk out room with work shop! Mahogany deck overlooks wooded area that offers space for extra yard.
This property is off market, which means it's not currently listed for sale or rent on Zillow. This may be different from what's available on other websites or public sources.


