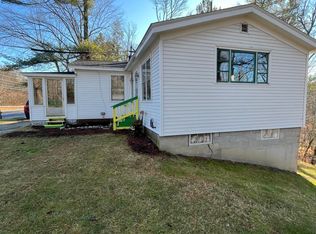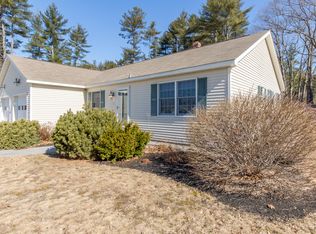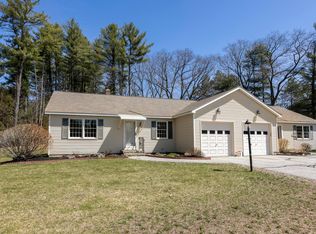Closed
$345,000
6 Abby Circle Unit #1, Topsham, ME 04086
2beds
1,504sqft
Condominium
Built in 2004
-- sqft lot
$379,900 Zestimate®
$229/sqft
$2,477 Estimated rent
Home value
$379,900
$361,000 - $403,000
$2,477/mo
Zestimate® history
Loading...
Owner options
Explore your selling options
What's special
Welcome to 6 Abby Circle in beautiful Topsham, Maine! This well maintained and updated 2-bedroom condo is located on a private cul-de-sac in a quiet 55+ community. You will enjoy the ease of first floor living with an open concept design which is great for entertaining. The kitchen has new counters, updated appliances and plenty of natural light. The living room is open to the dining area and kitchen and boasts new ash flooring. The two bedrooms share a full bathroom with an updated vanity and tiled shower with a glass door. Off of the kitchen you will find a half bathroom and the laundry area. Off of the kitchen and dining area is a small deck with an awning on the back of the home which is perfect for basking in the sunshine over your morning cup of coffee. The finished area in the basement can be used as an additional media room or crafting area which is where you will find the second half bathroom. All this in a rural setting yet located just under 10 miles to major shopping and restaurants!
All offers are due by noon on Tuesday Feb 7th will a response time by 5pm same day.
Zillow last checked: 8 hours ago
Listing updated: January 13, 2025 at 07:08pm
Listed by:
Maine Home Realty
Bought with:
RE/MAX Shoreline
Source: Maine Listings,MLS#: 1551794
Facts & features
Interior
Bedrooms & bathrooms
- Bedrooms: 2
- Bathrooms: 3
- Full bathrooms: 1
- 1/2 bathrooms: 2
Bedroom 1
- Level: First
Bedroom 2
- Level: First
Bonus room
- Level: Basement
Kitchen
- Level: First
Living room
- Level: First
Heating
- Baseboard, Hot Water, Zoned
Cooling
- None
Appliances
- Included: Dishwasher, Dryer, Microwave, Electric Range, Refrigerator, Washer
Features
- 1st Floor Bedroom, Bathtub, One-Floor Living, Shower
- Flooring: Carpet, Tile, Vinyl, Wood
- Doors: Storm Door(s)
- Windows: Double Pane Windows
- Basement: Interior Entry,Finished,Full
- Has fireplace: No
Interior area
- Total structure area: 1,504
- Total interior livable area: 1,504 sqft
- Finished area above ground: 1,128
- Finished area below ground: 376
Property
Parking
- Total spaces: 1
- Parking features: Paved, 1 - 4 Spaces, On Site, Garage Door Opener
- Attached garage spaces: 1
Accessibility
- Accessibility features: Level Entry
Features
- Patio & porch: Deck
Lot
- Size: 9 Acres
- Features: Near Golf Course, Near Shopping, Near Turnpike/Interstate, Near Town, Neighborhood, Rural, Near Railroad, Cul-De-Sac, Level, Open Lot, Sidewalks, Landscaped
Details
- Zoning: R3
Construction
Type & style
- Home type: Condo
- Architectural style: Ranch
- Property subtype: Condominium
Materials
- Wood Frame, Vinyl Siding
- Roof: Composition,Shingle
Condition
- Year built: 2004
Utilities & green energy
- Electric: Circuit Breakers, Underground
- Sewer: Private Sewer, Septic Design Available
- Water: Private, Well
Green energy
- Energy efficient items: Ceiling Fans
Community & neighborhood
Location
- Region: Topsham
- Subdivision: Little River Schoolhouse
HOA & financial
HOA
- Has HOA: Yes
- HOA fee: $425 monthly
Other
Other facts
- Road surface type: Paved
Price history
| Date | Event | Price |
|---|---|---|
| 3/6/2023 | Sold | $345,000+8.2%$229/sqft |
Source: | ||
| 2/7/2023 | Pending sale | $319,000$212/sqft |
Source: | ||
| 2/2/2023 | Listed for sale | $319,000+112.7%$212/sqft |
Source: | ||
| 7/29/2016 | Sold | $150,000-9.1%$100/sqft |
Source: | ||
| 6/14/2016 | Listed for sale | $165,000$110/sqft |
Source: RE/MAX Heritage #1269023 | ||
Public tax history
Tax history is unavailable.
Neighborhood: 04086
Nearby schools
GreatSchools rating
- 9/10Woodside Elementary SchoolGrades: K-5Distance: 4.8 mi
- 6/10Mt Ararat Middle SchoolGrades: 6-8Distance: 4.3 mi
- 4/10Mt Ararat High SchoolGrades: 9-12Distance: 4.6 mi

Get pre-qualified for a loan
At Zillow Home Loans, we can pre-qualify you in as little as 5 minutes with no impact to your credit score.An equal housing lender. NMLS #10287.
Sell for more on Zillow
Get a free Zillow Showcase℠ listing and you could sell for .
$379,900
2% more+ $7,598
With Zillow Showcase(estimated)
$387,498


