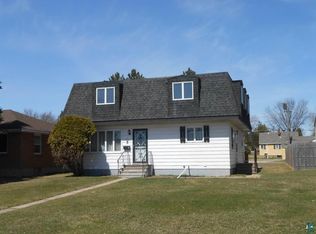Sold for $210,000 on 05/21/25
$210,000
6-9 1/2 St NE, Chisholm, MN 55719
5beds
3baths
3,050sqft
Residential
Built in 1972
8,712 Square Feet Lot
$216,400 Zestimate®
$69/sqft
$3,005 Estimated rent
Home value
$216,400
$188,000 - $249,000
$3,005/mo
Zestimate® history
Loading...
Owner options
Explore your selling options
What's special
(Home still available to see and accepting back-up offers) Who needs space to stretch out in a great neighborhood?! Large 5 BR 3 BA home on almost a quarter acre lot in Chisholm's Washington Addition. Over 3,000 finished sq ft! Main floor features a large bedroom with double closet, full bath, formal dining room with walkout to a deck/backyard, kitchen w/ ample counter space and cupboards. Upstairs is very spacious and includes 4 more bedrooms and a 3/4 bath. 2 of those bedrooms are over 15x12!! Basement is fully finished with a huge rec room, 3/4 bath, an office, laundry room, and lots of storage! The home has a brand-new mansard style (not flat) roof along with brand new insulated attic. Natural gas forced air heat and central air cooling. Both sheds and the garage also have new roofs! 2 stall detached garage is fully insulated and has power. Paved parking pad next to the garage. Concrete walkways. Close to school / park / lake. Come take a look!
Zillow last checked: 8 hours ago
Listing updated: May 24, 2025 at 05:30am
Listed by:
Joe Jump,
Johnson Hometown Realty
Bought with:
Johnson Hometown Realty
Source: Range AOR,MLS#: 147936
Facts & features
Interior
Bedrooms & bathrooms
- Bedrooms: 5
- Bathrooms: 3
Bedroom 1
- Level: Main
- Area: 156.09
- Dimensions: 12.9 x 12.1
Bedroom 2
- Level: Upper
- Area: 152.22
- Dimensions: 12.9 x 11.8
Bedroom 3
- Level: Upper
- Area: 186.34
- Dimensions: 15.4 x 12.1
Dining room
- Level: Main
- Area: 158.62
- Dimensions: 10.3 x 15.4
Kitchen
- Area: 139.24
- Dimensions: 11.8 x 11.8
Living room
- Level: Main
- Area: 246
- Dimensions: 15 x 16.4
Heating
- Natural Gas, Forced Air
Cooling
- Central Air, Ceiling Fan(s)
Appliances
- Included: Electric Range, Microwave, Refrigerator, Elec. Dryer, Gas Water Heater
Features
- Basement: Block,Full,Poured
Interior area
- Total structure area: 3,152
- Total interior livable area: 3,050 sqft
- Finished area below ground: 1,024
Property
Parking
- Total spaces: 2
- Parking features: 2 Stalls, Detached
- Garage spaces: 2
Features
- Levels: Two
- Patio & porch: Deck
- Exterior features: Guttering: Partial
- Waterfront features: 0 - None
Lot
- Size: 8,712 sqft
- Dimensions: 178 x 50
Details
- Parcel number: 020019003600
Construction
Type & style
- Home type: SingleFamily
- Property subtype: Residential
Materials
- Hard Board, Steel Siding, Wood Frame
- Roof: Shingle
Condition
- Year built: 1972
Utilities & green energy
- Electric: Amps: 100
- Utilities for property: Water Connected, Sewer Connected
Community & neighborhood
Location
- Region: Chisholm
Price history
| Date | Event | Price |
|---|---|---|
| 5/21/2025 | Sold | $210,000$69/sqft |
Source: Range AOR #147936 | ||
| 4/23/2025 | Contingent | $210,000$69/sqft |
Source: Range AOR #147936 | ||
| 4/5/2025 | Listed for sale | $210,000$69/sqft |
Source: Range AOR #147936 | ||
| 3/21/2025 | Contingent | $210,000$69/sqft |
Source: Range AOR #147936 | ||
| 3/6/2025 | Price change | $210,000-4.5%$69/sqft |
Source: Range AOR #147936 | ||
Public tax history
| Year | Property taxes | Tax assessment |
|---|---|---|
| 2024 | $2,770 +1.8% | $218,000 +8.4% |
| 2023 | $2,720 +63.5% | $201,100 +21.3% |
| 2022 | $1,664 +16% | $165,800 +22.5% |
Find assessor info on the county website
Neighborhood: 55719
Nearby schools
GreatSchools rating
- 5/10Chisholm Elementary SchoolGrades: 4-6Distance: 0.9 mi
- 5/10Chisholm SecondaryGrades: 7-12Distance: 1 mi
- 4/10Vaughan Elementary SchoolGrades: PK-3Distance: 1 mi
Schools provided by the listing agent
- District: Chisholm- 695
Source: Range AOR. This data may not be complete. We recommend contacting the local school district to confirm school assignments for this home.

Get pre-qualified for a loan
At Zillow Home Loans, we can pre-qualify you in as little as 5 minutes with no impact to your credit score.An equal housing lender. NMLS #10287.
