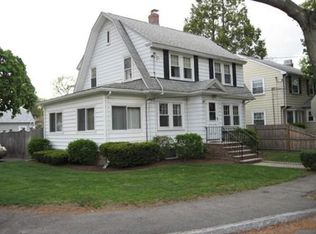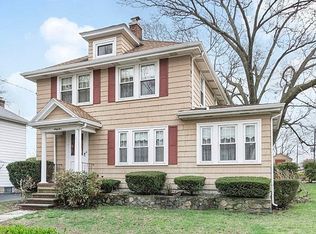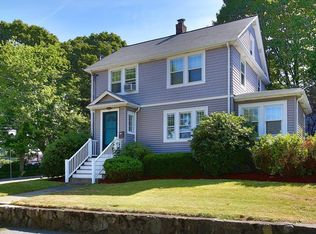Wonderfully maintained two-family residence in the heart of Warrendale with many updates. The neat & tidy 1st floor unit has two bedrooms, a full bath, living room, dining room, kitchen and pantry. Hardwood floors, gas heat and cooking, 2019 hot water heater. The two-bedroom 2nd floor unit was renovated in 2017 and now boasts an open floorplan, gleaming hardwood floors and gorgeous kitchen featuring white shaker cabinets, granite counters and SS appliances. Extras include office, front coat area, walk-up attic storage with expansion potential, and 2016 boiler. Additional heated finished space in the basement with full bath and direct entry from outside. Both units have 3-season rear porches and access to back yard with perennial garden. Two separate driveways plus a single bay garage. 2014 roof. Prime location on the Watertown line, convenient to bus and train commuter options. This property is a turn-key investment opportunity, condo conversion or your new home!
This property is off market, which means it's not currently listed for sale or rent on Zillow. This may be different from what's available on other websites or public sources.


