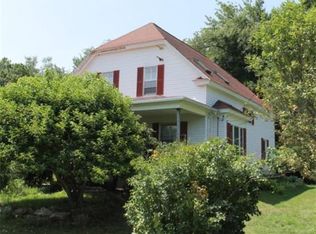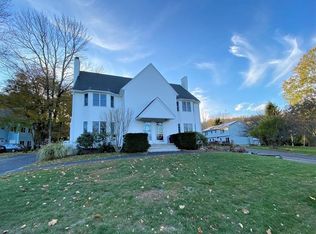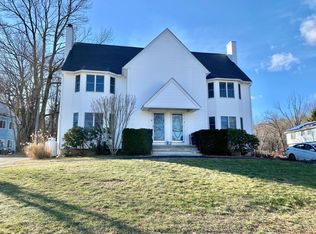***Multiple offers: Highest/Best deadline Thursday, November 12 @ 10:00am*** Own TWO spacious, well-maintained homes for the price of ONE! This gorgeous duplex is IDEAL for the owner-occupant. One side is newly renovated.. with new fixtures and wood flooring throughout the first and second floors, an updated kitchen complete with brand-new appliances and a fresh coat of paint on all the walls and trim. The other side has been beautifully maintained over the years and is also move-in ready. Occupants on BOTH sides will love the third-floor retreat. Use it as a master bedroom complete with bathroom and walk-in closet... or make it your home office or remote learning area. Other favorite things: a large front entry, separate driveways, a huge basement for storage and the decks off of the kitchens overlooking a backyard that is just right. This well-established neighborhood is off the beaten path yet minutes from 290, the Mass Pike, downtown Worcester and UMass Memorial.
This property is off market, which means it's not currently listed for sale or rent on Zillow. This may be different from what's available on other websites or public sources.


