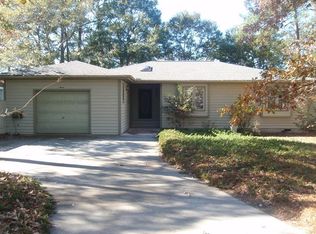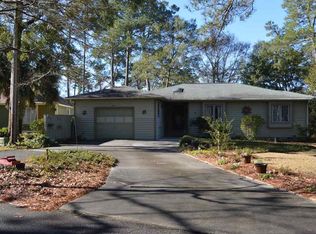This well maintained 3 bedroom 2 bath home has one of the best water/golf course views in Carolina Shores. Main living area freshly painted. Located at the end of a cul-de-sac: offers privacy while relaxing on the back deck overlooking the pond and golf course. The home showcases a large kitchen featuring abundant counter space and cupboards with 3 large pantries, a formal dining room, a breakfast area, den with gas fireplace and master bedroom all offer with a great view of the pond and golf course. There is a 1/2 bath with shower just off the garage in the utility room, great for washing off the sand from a day at the beach before entering the home. Just minutes from the sandy beaches of North and South Carolina, this house is a great primary residence or second home.
This property is off market, which means it's not currently listed for sale or rent on Zillow. This may be different from what's available on other websites or public sources.

