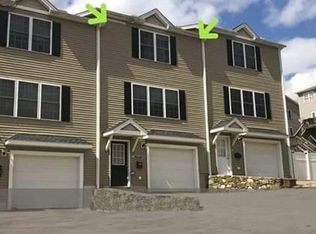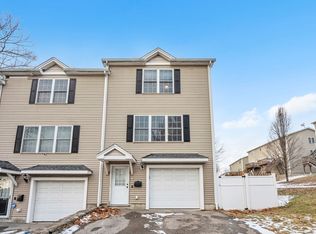Sold for $430,000
$430,000
6-6A Weldon Ave, Worcester, MA 01607
3beds
1,520sqft
Single Family Residence
Built in 2009
4,359 Square Feet Lot
$-- Zestimate®
$283/sqft
$-- Estimated rent
Home value
Not available
Estimated sales range
Not available
Not available
Zestimate® history
Loading...
Owner options
Explore your selling options
What's special
Young Single Family is conveniently located minutes to all major routes & shopping for easier living. Super easy commute to 8 Colleges/Universities, Amtrak to Boston or local transit authority within Worcester & surrounding towns. 2-Car Tandem garage is a perfect size. Connecting you into mudroom/foyer . Walk up the stairs into your open floor plan with large kitchen, Dining area & living room. Large front picture window for lots of natural lighting. Back door steps right onto your deck for grilling and entertaining. Includes a fenced-in backyard. Central AC for those warm summer days. Carpets have been professionally cleaned, Walls have a fresh coat of paint. 2nd Floor offers 3 generous size bedrooms, Full Bathroom & Laundry. Solar put in for energy saving. Connected to city sewer & water. Propane gas heat, Stainless Steel Appliances. Close to Super Walmart, Quinsigamond Village, Bike Path & Greenwood Park. 3 Min. SE to Downtown Area. Highest & Best due Monday Feb 25 8PM
Zillow last checked: 8 hours ago
Listing updated: March 30, 2025 at 01:52pm
Listed by:
Robin Chudnow-Marsh 401-578-4871,
Coldwell Banker Realty - Franklin 508-541-6200
Bought with:
Natasha Smith Durand
Zander Realty Group
Source: MLS PIN,MLS#: 73336192
Facts & features
Interior
Bedrooms & bathrooms
- Bedrooms: 3
- Bathrooms: 2
- Full bathrooms: 1
- 1/2 bathrooms: 1
Primary bedroom
- Features: Flooring - Wall to Wall Carpet
- Level: Second
- Area: 256
- Dimensions: 16 x 16
Bedroom 2
- Features: Flooring - Wall to Wall Carpet
- Level: Second
- Area: 117
- Dimensions: 9 x 13
Bedroom 3
- Features: Flooring - Wall to Wall Carpet
- Level: Second
- Area: 117
- Dimensions: 9 x 13
Primary bathroom
- Features: Yes
Bathroom 1
- Features: Bathroom - 1/4, Flooring - Stone/Ceramic Tile
- Level: First
- Area: 32
- Dimensions: 4 x 8
Bathroom 2
- Features: Bathroom - Tiled With Tub & Shower, Flooring - Stone/Ceramic Tile
- Level: Second
- Area: 60
- Dimensions: 6 x 10
Kitchen
- Features: Flooring - Hardwood
- Level: First
- Area: 285
- Dimensions: 15 x 19
Living room
- Features: Flooring - Hardwood
- Level: First
- Area: 342
- Dimensions: 18 x 19
Heating
- Forced Air, Propane
Cooling
- Central Air
Appliances
- Included: Water Heater, Range, Dishwasher, Refrigerator
- Laundry: Second Floor, Gas Dryer Hookup
Features
- Entrance Foyer
- Flooring: Wood, Tile, Carpet, Flooring - Stone/Ceramic Tile
- Basement: Partial,Interior Entry,Garage Access,Concrete
- Has fireplace: No
Interior area
- Total structure area: 1,520
- Total interior livable area: 1,520 sqft
- Finished area above ground: 1,520
Property
Parking
- Total spaces: 4
- Parking features: Attached, Under, Garage Door Opener, Paved Drive, Tandem, Paved
- Attached garage spaces: 2
- Uncovered spaces: 2
Features
- Levels: Multi/Split
- Patio & porch: Deck, Deck - Wood
- Exterior features: Deck, Deck - Wood
- Fencing: Fenced/Enclosed
Lot
- Size: 4,359 sqft
- Features: Wooded
Details
- Parcel number: 4655360
- Zoning: RG-5
Construction
Type & style
- Home type: SingleFamily
- Property subtype: Single Family Residence
- Attached to another structure: Yes
Materials
- Frame
- Foundation: Concrete Perimeter
- Roof: Shingle
Condition
- Year built: 2009
Utilities & green energy
- Electric: Circuit Breakers, 150 Amp Service
- Sewer: Public Sewer
- Water: Public
- Utilities for property: for Gas Dryer
Community & neighborhood
Community
- Community features: Public Transportation, Shopping, Pool, Tennis Court(s), Park, Walk/Jog Trails, Golf, Medical Facility, Laundromat, Bike Path, Conservation Area, Highway Access, House of Worship, Private School, Public School, T-Station, University
Location
- Region: Worcester
- Subdivision: Broadmeadow Brook
Price history
| Date | Event | Price |
|---|---|---|
| 3/28/2025 | Sold | $430,000+4.9%$283/sqft |
Source: MLS PIN #73336192 Report a problem | ||
| 2/25/2025 | Contingent | $409,900$270/sqft |
Source: MLS PIN #73336192 Report a problem | ||
| 2/18/2025 | Listed for sale | $409,900$270/sqft |
Source: MLS PIN #73336192 Report a problem | ||
Public tax history
Tax history is unavailable.
Neighborhood: 01607
Nearby schools
GreatSchools rating
- 4/10Vernon Hill SchoolGrades: PK-6Distance: 0.6 mi
- 4/10University Pk Campus SchoolGrades: 7-12Distance: 2.2 mi
- 5/10Jacob Hiatt Magnet SchoolGrades: PK-6Distance: 2.1 mi
Get pre-qualified for a loan
At Zillow Home Loans, we can pre-qualify you in as little as 5 minutes with no impact to your credit score.An equal housing lender. NMLS #10287.

