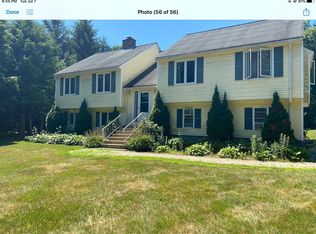Sold for $730,000 on 08/23/23
$730,000
6-6 Philip Rd #B, Hudson, MA 01749
4beds
2,186sqft
Single Family Residence
Built in 1985
1.97 Acres Lot
$-- Zestimate®
$334/sqft
$3,123 Estimated rent
Home value
Not available
Estimated sales range
Not available
$3,123/mo
Zestimate® history
Loading...
Owner options
Explore your selling options
What's special
Every so often the perfect property comes along that checks all the boxes. Welcome to 6B Philip St. Hudson located in one of the area's most sought after neighborhoods. This magnificent home offers ultimate privacy with nearly 2 acres of land surrounded by mature trees, stone walls & meticulously landscaped grounds. The expansive backyard is ideal for gardeners or those who dream of adding a pool. The beautifully updated kitchen with granite counters, brand new s/s appliances & white cabinetry is the heart of the home. An open concept, breakfast nook, living room w/fireplace & vaulted ceiling dining room overlook the fabulous landscape. Find 3 spacious bedrooms on the main level including master w/new full bath. The walk-out lower level is ideal for home office or in-law potential w/kitchenette, dining area, living room, 4th bedroom, walk in closet & full bath. A deck, brick patio, two car garage & storage shed complete this wonderful property. Quick closing available.
Zillow last checked: 8 hours ago
Listing updated: August 30, 2023 at 05:05pm
Listed by:
Aida Resendes 508-633-4214,
RE/MAX Traditions, Inc. 978-779-5234
Bought with:
Gina And Associates
Keller Williams Realty Evolution
Source: MLS PIN,MLS#: 73123838
Facts & features
Interior
Bedrooms & bathrooms
- Bedrooms: 4
- Bathrooms: 4
- Full bathrooms: 3
- 1/2 bathrooms: 1
Primary bedroom
- Features: Bathroom - Full, Closet, Flooring - Laminate, Recessed Lighting
- Level: First
Bedroom 2
- Features: Closet, Flooring - Laminate
- Level: First
Bedroom 3
- Features: Closet, Flooring - Laminate
- Level: First
Bedroom 4
- Features: Walk-In Closet(s), Flooring - Laminate, Recessed Lighting
- Level: Basement
Primary bathroom
- Features: Yes
Bathroom 1
- Features: Bathroom - Full, Bathroom - Tiled With Tub & Shower, Flooring - Stone/Ceramic Tile
- Level: First
Bathroom 2
- Features: Bathroom - Full, Bathroom - Tiled With Shower Stall, Flooring - Stone/Ceramic Tile
- Level: First
Bathroom 3
- Features: Bathroom - Full, Bathroom - Tiled With Tub & Shower, Flooring - Stone/Ceramic Tile
- Level: Basement
Dining room
- Features: Skylight, Vaulted Ceiling(s), Flooring - Hardwood
- Level: First
Family room
- Features: Flooring - Laminate
- Level: Basement
Kitchen
- Features: Flooring - Hardwood, Dining Area, Balcony / Deck, Countertops - Stone/Granite/Solid, Open Floorplan, Recessed Lighting, Slider, Stainless Steel Appliances
- Level: First
Living room
- Features: Flooring - Hardwood, Recessed Lighting
- Level: First
Heating
- Forced Air, Baseboard, Electric Baseboard, Oil
Cooling
- Central Air, Wall Unit(s)
Appliances
- Laundry: In Basement, Electric Dryer Hookup, Washer Hookup
Features
- Dining Area, 1/4 Bath, Internet Available - Unknown
- Flooring: Wood, Tile, Vinyl, Laminate, Flooring - Vinyl
- Doors: Insulated Doors, Storm Door(s)
- Windows: Insulated Windows
- Basement: Finished,Walk-Out Access,Garage Access
- Number of fireplaces: 1
- Fireplace features: Living Room
Interior area
- Total structure area: 2,186
- Total interior livable area: 2,186 sqft
Property
Parking
- Total spaces: 7
- Parking features: Attached, Under, Garage Faces Side, Paved Drive, Shared Driveway, Off Street
- Attached garage spaces: 2
- Uncovered spaces: 5
Features
- Patio & porch: Deck, Deck - Wood, Patio
- Exterior features: Deck, Deck - Wood, Patio, Storage, Stone Wall
Lot
- Size: 1.97 Acres
- Features: Wooded
Details
- Parcel number: M:0004 B:0000 L:0125,538420
- Zoning: SA8
Construction
Type & style
- Home type: SingleFamily
- Architectural style: Contemporary
- Property subtype: Single Family Residence
Materials
- Frame
- Foundation: Concrete Perimeter
- Roof: Shingle
Condition
- Year built: 1985
Utilities & green energy
- Electric: Circuit Breakers
- Sewer: Public Sewer
- Water: Public
- Utilities for property: for Electric Range, for Electric Oven, for Electric Dryer, Washer Hookup
Green energy
- Energy efficient items: Thermostat
Community & neighborhood
Community
- Community features: Shopping, Tennis Court(s), Park, Walk/Jog Trails, Golf, Medical Facility, Bike Path, Highway Access, House of Worship, Public School
Location
- Region: Hudson
Price history
| Date | Event | Price |
|---|---|---|
| 8/23/2023 | Sold | $730,000-1.3%$334/sqft |
Source: MLS PIN #73123838 Report a problem | ||
| 7/18/2023 | Contingent | $739,900$338/sqft |
Source: MLS PIN #73123838 Report a problem | ||
| 7/12/2023 | Price change | $739,900-1.3%$338/sqft |
Source: MLS PIN #73123838 Report a problem | ||
| 6/12/2023 | Listed for sale | $749,900$343/sqft |
Source: MLS PIN #73123838 Report a problem | ||
Public tax history
Tax history is unavailable.
Neighborhood: 01749
Nearby schools
GreatSchools rating
- 3/10C.A. Farley Elementary SchoolGrades: PK-4Distance: 0.5 mi
- 6/10David J. Quinn Middle SchoolGrades: 5-7Distance: 0.6 mi
- 4/10Hudson High SchoolGrades: 8-12Distance: 1.8 mi

Get pre-qualified for a loan
At Zillow Home Loans, we can pre-qualify you in as little as 5 minutes with no impact to your credit score.An equal housing lender. NMLS #10287.
