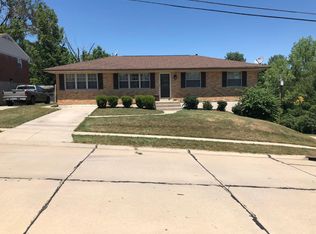Sold for $212,000 on 01/29/24
$212,000
6 5th Ave, Highland Heights, KY 41076
3beds
1,009sqft
Single Family Residence, Residential
Built in ----
0.27 Acres Lot
$231,200 Zestimate®
$210/sqft
$1,601 Estimated rent
Home value
$231,200
$220,000 - $243,000
$1,601/mo
Zestimate® history
Loading...
Owner options
Explore your selling options
What's special
Beautifully maintained BRICK home! This home has been lovingly cared for over 30+ years. All with the conveniences of first floor living. This home features a updated eat in kitchen with beautiful marble backsplash and stunning counters. Generous size bedrooms and closets. Easy maintenance. 1st floor laundry room. Backyard is tranquil and peaceful with privacy. Enjoy the ease of parking in your garage carport for those snowy days. Home features newer HVAC and roof. Located near NKU and downtown Cincinnati, this home is perfectly situated for those who desire the convenience of city living with the peace and quiet of a suburban community. Don't miss the opportunity to make this lovely home yours!
Harddwoods are under carpeted areas.
Zillow last checked: 8 hours ago
Listing updated: October 02, 2024 at 08:29pm
Listed by:
Deborah Long 513-675-8844,
Keller Williams Advisors
Bought with:
Deborah Long, 212860
Keller Williams Advisors
Source: NKMLS,MLS#: 619212
Facts & features
Interior
Bedrooms & bathrooms
- Bedrooms: 3
- Bathrooms: 1
- Full bathrooms: 1
Primary bedroom
- Description: Hdwds underneath
- Features: Ceiling Fan(s)
- Level: First
- Area: 110
- Dimensions: 11 x 10
Bedroom 2
- Description: Hdwds underneath
- Features: Carpet Flooring
- Level: First
- Area: 90
- Dimensions: 10 x 9
Bedroom 3
- Description: Hdwds underneath
- Features: Carpet Flooring
- Level: First
- Area: 110
- Dimensions: 11 x 10
Family room
- Description: Hdwds underneath
- Features: Carpet Flooring
- Level: First
- Area: 195
- Dimensions: 15 x 13
Kitchen
- Description: New counters and backsplach
- Features: Hardwood Floors
- Level: First
- Area: 120
- Dimensions: 12 x 10
Laundry
- Description: Walkout
- Features: Hardwood Floors
- Level: First
- Area: 60
- Dimensions: 12 x 5
Heating
- Forced Air
Cooling
- Central Air
Appliances
- Included: Electric Oven, Dryer, Washer
Features
- Eat-in Kitchen
- Windows: Vinyl Frames
Interior area
- Total structure area: 1,009
- Total interior livable area: 1,009 sqft
Property
Parking
- Parking features: Driveway
- Has uncovered spaces: Yes
Accessibility
- Accessibility features: None
Features
- Levels: One
- Stories: 1
- Fencing: Full,Metal
- Has view: Yes
- View description: Trees/Woods
Lot
- Size: 0.27 Acres
- Dimensions: .27
- Features: Cleared
Details
- Additional structures: Shed(s)
- Parcel number: 9999921103.00
Construction
Type & style
- Home type: SingleFamily
- Architectural style: Ranch
- Property subtype: Single Family Residence, Residential
Materials
- Brick Veneer
- Foundation: Block
- Roof: Shingle
Condition
- Existing Structure
- New construction: No
Utilities & green energy
- Sewer: Public Sewer
- Water: Public
- Utilities for property: Cable Available
Community & neighborhood
Location
- Region: Highland Heights
Other
Other facts
- Road surface type: Paved
Price history
| Date | Event | Price |
|---|---|---|
| 4/21/2025 | Listing removed | $1,875$2/sqft |
Source: Zillow Rentals Report a problem | ||
| 4/2/2025 | Listed for rent | $1,875$2/sqft |
Source: Zillow Rentals Report a problem | ||
| 1/29/2024 | Sold | $212,000-2.7%$210/sqft |
Source: | ||
| 1/8/2024 | Pending sale | $217,900$216/sqft |
Source: | ||
| 1/6/2024 | Price change | $217,900-3.2%$216/sqft |
Source: | ||
Public tax history
| Year | Property taxes | Tax assessment |
|---|---|---|
| 2022 | $670 +0% | $94,100 |
| 2021 | $670 -5.1% | $94,100 |
| 2018 | $706 -9% | $94,100 |
Find assessor info on the county website
Neighborhood: 41076
Nearby schools
GreatSchools rating
- 4/10Crossroads Elementary SchoolGrades: PK-5Distance: 2.9 mi
- 5/10Campbell County Middle SchoolGrades: 6-8Distance: 5.8 mi
- 9/10Campbell County High SchoolGrades: 9-12Distance: 8.9 mi
Schools provided by the listing agent
- Elementary: Reiley Elementary
- Middle: Campbell County Middle School
- High: Campbell County High
Source: NKMLS. This data may not be complete. We recommend contacting the local school district to confirm school assignments for this home.

Get pre-qualified for a loan
At Zillow Home Loans, we can pre-qualify you in as little as 5 minutes with no impact to your credit score.An equal housing lender. NMLS #10287.
