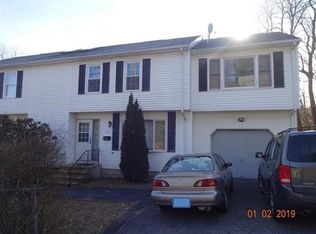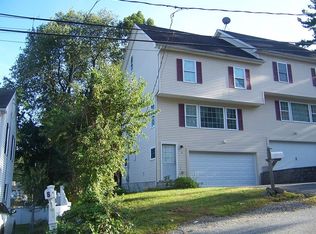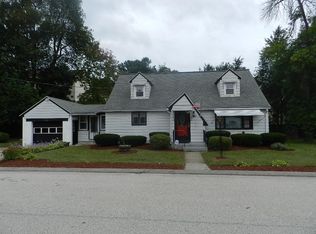Sold for $410,000 on 11/30/23
$410,000
6 4th St, Worcester, MA 01602
3beds
1,668sqft
Single Family Residence
Built in 1989
4,002 Square Feet Lot
$445,000 Zestimate®
$246/sqft
$3,078 Estimated rent
Home value
$445,000
$423,000 - $467,000
$3,078/mo
Zestimate® history
Loading...
Owner options
Explore your selling options
What's special
Location, Location, Location! This 3-level Townhouse is Conveniently located off Mill St. in 01602! Meticulously maintained, Beautiful Move-In Ready Home Featuring 3 Large Bedrooms,3 bathrooms. High Ceilings,Whole House Fan,Hardwood Flrs,New Carpeting in Bedrooms, Finished Walkout Basement, Large Sunroom,Patio & Large Backyard for family gatherings,with over 1600+SF of Living Space. As you enter your newly Freshly Painted home,you will notice that you are steps away from your Large Living Room,Spacious eat-in Kitchen with Pantry equipped with SS APPLS,Slider Doors leading to your Sunroom,Patio & Backyard.As you make your way upstairs,you will notice the Master BD(with space for a Master Bath), 2nd Full Bathroom;2 Large bedrooms with ample closet space, Pull down stairs to access Large Attic Space,hosting whole house fan.Fully Finished Walkout Basement with Storage,Recessed LTS,1/2 BTH, can comfortably be used as a guess/family room or 4th bedroom.Shopping,Highway & Lake Access Nearby!
Zillow last checked: 8 hours ago
Listing updated: December 04, 2023 at 07:44am
Listed by:
Kimberly Walters Adegoke 508-864-1937,
Coldwell Banker Realty - Worcester 508-795-7500
Bought with:
Belmira Mendes
Weichert REALTORS®, Hope & Associates
Source: MLS PIN,MLS#: 73166381
Facts & features
Interior
Bedrooms & bathrooms
- Bedrooms: 3
- Bathrooms: 3
- Full bathrooms: 2
- 1/2 bathrooms: 1
Heating
- Baseboard
Cooling
- Window Unit(s), Whole House Fan
Features
- Finish - Sheetrock
- Flooring: Tile, Carpet, Hardwood
- Windows: Insulated Windows
- Basement: Full,Finished,Walk-Out Access,Interior Entry
- Has fireplace: No
Interior area
- Total structure area: 1,668
- Total interior livable area: 1,668 sqft
Property
Parking
- Total spaces: 3
- Parking features: Attached, Carport, Garage Door Opener, Storage, Garage Faces Side, Oversized, Paved Drive, Paved
- Attached garage spaces: 1
- Has carport: Yes
- Uncovered spaces: 2
Features
- Patio & porch: Deck - Vinyl, Enclosed
- Exterior features: Deck - Vinyl, Patio - Enclosed, Rain Gutters, Fenced Yard
- Fencing: Fenced/Enclosed,Fenced
Lot
- Size: 4,002 sqft
Details
- Parcel number: M:42 B:030 L:0002B,4398632
- Zoning: RL-7
Construction
Type & style
- Home type: SingleFamily
- Architectural style: Colonial
- Property subtype: Single Family Residence
- Attached to another structure: Yes
Materials
- Foundation: Stone
- Roof: Shingle
Condition
- Year built: 1989
Details
- Warranty included: Yes
Utilities & green energy
- Sewer: Public Sewer
- Water: Public
Community & neighborhood
Community
- Community features: Public Transportation, Shopping, Park, Walk/Jog Trails, Highway Access, House of Worship, Public School
Location
- Region: Worcester
Other
Other facts
- Road surface type: Paved
Price history
| Date | Event | Price |
|---|---|---|
| 11/30/2023 | Sold | $410,000+2.5%$246/sqft |
Source: MLS PIN #73166381 | ||
| 10/4/2023 | Contingent | $400,000$240/sqft |
Source: MLS PIN #73166381 | ||
| 10/4/2023 | Listed for sale | $400,000+11.1%$240/sqft |
Source: MLS PIN #73166381 | ||
| 7/22/2023 | Listing removed | $360,000$216/sqft |
Source: MLS PIN #73137738 | ||
| 7/19/2023 | Listed for sale | $360,000+63.6%$216/sqft |
Source: MLS PIN #73137738 | ||
Public tax history
| Year | Property taxes | Tax assessment |
|---|---|---|
| 2025 | $4,799 +3.4% | $363,800 +7.8% |
| 2024 | $4,641 +5% | $337,500 +9.4% |
| 2023 | $4,422 +10.5% | $308,400 +17.3% |
Find assessor info on the county website
Neighborhood: 01602
Nearby schools
GreatSchools rating
- 4/10Chandler Magnet SchoolGrades: PK-6Distance: 1.1 mi
- 4/10University Pk Campus SchoolGrades: 7-12Distance: 1.4 mi
- 5/10Tatnuck Magnet SchoolGrades: PK-6Distance: 1.5 mi
Get a cash offer in 3 minutes
Find out how much your home could sell for in as little as 3 minutes with a no-obligation cash offer.
Estimated market value
$445,000
Get a cash offer in 3 minutes
Find out how much your home could sell for in as little as 3 minutes with a no-obligation cash offer.
Estimated market value
$445,000


