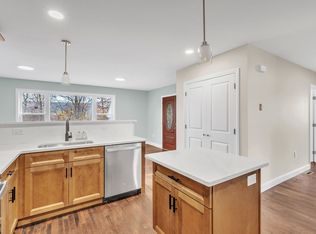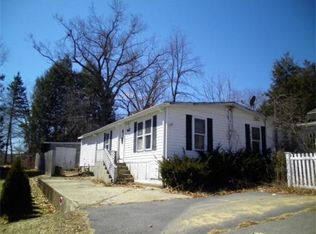Sold for $264,000
$264,000
6 3rd Ave, Ware, MA 01082
3beds
1,254sqft
Single Family Residence
Built in 1945
10,001 Square Feet Lot
$287,200 Zestimate®
$211/sqft
$2,127 Estimated rent
Home value
$287,200
$273,000 - $302,000
$2,127/mo
Zestimate® history
Loading...
Owner options
Explore your selling options
What's special
Move in condition! Well maintained ranch in neighborhood setting. This home features five rooms, 3 bedrooms, 1 ½ baths. Finished basement for added living space. The main living level features an open concept kitchen & dining area,owners suite, full bath & 2nd bedroom (currently being used as a living room). Slider off the kitchen opens to a fabulous covered cedar deck overlooking the backyard w/heated above ground pool! Kitchen has a movable island that can be used for extra seating & counter space,stainless steel appliances, butcher block counter tops & double stainless steel sink with filtered water system. The lower level includes a family room, bedroom (no closet), laundry, 1/2 bath, workshop & exterior access to the 2nd driveway. Mini-split has been added for heat & A/C on the 1st floor. Backyard has a paved covered patio & shed. 2 paved driveways, 8 parking spaces, large barn like shed near 2nd driveway! Don’t miss the great starter home or retirement home.
Zillow last checked: 8 hours ago
Listing updated: July 29, 2023 at 04:49am
Listed by:
Dorrinda O'Keefe Shea 978-434-1990,
Century 21 North East 413-967-6326
Bought with:
Rosa Alvarez
ROVI Homes
Source: MLS PIN,MLS#: 73121334
Facts & features
Interior
Bedrooms & bathrooms
- Bedrooms: 3
- Bathrooms: 2
- Full bathrooms: 1
- 1/2 bathrooms: 1
- Main level bathrooms: 1
- Main level bedrooms: 2
Primary bedroom
- Features: Closet, Flooring - Hardwood
- Level: Main,First
Bedroom 2
- Features: Closet, Flooring - Laminate, Cable Hookup, High Speed Internet Hookup
- Level: Main,Second
Bedroom 3
- Features: Flooring - Laminate
- Level: Basement
Primary bathroom
- Features: No
Bathroom 1
- Features: Bathroom - Full, Bathroom - With Tub & Shower, Flooring - Stone/Ceramic Tile, Bidet
- Level: Main,First
Bathroom 2
- Features: Bathroom - Half, Bathroom - With Shower Stall, Bidet, Washer Hookup
- Level: Basement
Dining room
- Features: Skylight, Cathedral Ceiling(s), Flooring - Hardwood, Open Floorplan, Remodeled, Lighting - Overhead
- Level: Main,First
Family room
- Features: Flooring - Laminate, Cable Hookup, Exterior Access, Recessed Lighting, Remodeled
- Level: Basement
Kitchen
- Features: Closet/Cabinets - Custom Built, Flooring - Laminate, Dining Area, Countertops - Upgraded, Kitchen Island, Deck - Exterior, Exterior Access, Open Floorplan, Remodeled, Slider, Stainless Steel Appliances, Gas Stove
- Level: Main,First
Heating
- Baseboard, Heat Pump, Oil
Cooling
- Heat Pump
Appliances
- Included: Water Heater, Tankless Water Heater, Range, Dishwasher, Disposal, Microwave, Refrigerator
- Laundry: Electric Dryer Hookup, Washer Hookup, In Basement
Features
- Foyer, Internet Available - DSL
- Flooring: Wood, Tile, Laminate
- Doors: Insulated Doors, Storm Door(s)
- Windows: Insulated Windows, Screens
- Basement: Full,Finished,Walk-Out Access,Interior Entry,Sump Pump
- Has fireplace: No
Interior area
- Total structure area: 1,254
- Total interior livable area: 1,254 sqft
Property
Parking
- Total spaces: 8
- Parking features: Paved Drive, Off Street, Paved
- Uncovered spaces: 8
Accessibility
- Accessibility features: No
Features
- Patio & porch: Deck, Deck - Wood, Patio, Covered
- Exterior features: Deck, Deck - Wood, Patio, Covered Patio/Deck, Pool - Above Ground Heated, Rain Gutters, Storage, Decorative Lighting, Screens, Fenced Yard, Garden, Stone Wall
- Has private pool: Yes
- Pool features: Heated
- Fencing: Fenced
- Has view: Yes
- View description: Scenic View(s)
Lot
- Size: 10,001 sqft
- Features: Cleared, Sloped
Details
- Additional structures: Workshop
- Parcel number: M:00052 B:00000 L:00041,3418447
- Zoning: SR
Construction
Type & style
- Home type: SingleFamily
- Architectural style: Ranch,Bungalow
- Property subtype: Single Family Residence
Materials
- Frame
- Foundation: Block
- Roof: Shingle
Condition
- Year built: 1945
Utilities & green energy
- Electric: Generator, Circuit Breakers, 200+ Amp Service, Generator Connection
- Sewer: Public Sewer
- Water: Public
- Utilities for property: for Gas Range, for Gas Oven, for Electric Dryer, Washer Hookup, Generator Connection
Green energy
- Energy efficient items: Thermostat
Community & neighborhood
Security
- Security features: Security System
Community
- Community features: Public Transportation, Shopping, Park, Walk/Jog Trails, Medical Facility, Laundromat, Bike Path, Conservation Area, Highway Access, House of Worship, Public School
Location
- Region: Ware
Other
Other facts
- Road surface type: Paved
Price history
| Date | Event | Price |
|---|---|---|
| 7/27/2023 | Sold | $264,000$211/sqft |
Source: MLS PIN #73121334 Report a problem | ||
| 6/7/2023 | Listed for sale | $264,000+222%$211/sqft |
Source: MLS PIN #73121334 Report a problem | ||
| 10/27/2000 | Sold | $82,000$65/sqft |
Source: Public Record Report a problem | ||
Public tax history
| Year | Property taxes | Tax assessment |
|---|---|---|
| 2025 | $3,337 +26.1% | $221,600 +36.7% |
| 2024 | $2,647 +5.6% | $162,100 +11.6% |
| 2023 | $2,506 +0.3% | $145,200 +12.4% |
Find assessor info on the county website
Neighborhood: 01082
Nearby schools
GreatSchools rating
- 4/10Stanley M Koziol Elementary SchoolGrades: PK-3Distance: 0.2 mi
- 2/10Ware Junior/Senior High SchoolGrades: 7-12Distance: 0.2 mi
- 6/10Ware Middle SchoolGrades: 4-6Distance: 0.2 mi
Schools provided by the listing agent
- Elementary: Smk
- Middle: Ware
- High: Ware
Source: MLS PIN. This data may not be complete. We recommend contacting the local school district to confirm school assignments for this home.
Get pre-qualified for a loan
At Zillow Home Loans, we can pre-qualify you in as little as 5 minutes with no impact to your credit score.An equal housing lender. NMLS #10287.
Sell with ease on Zillow
Get a Zillow Showcase℠ listing at no additional cost and you could sell for —faster.
$287,200
2% more+$5,744
With Zillow Showcase(estimated)$292,944

