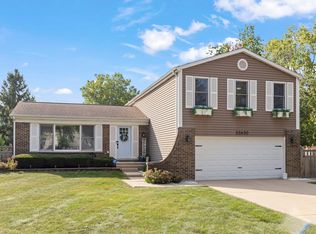Closed
$535,000
5S640 Ridgeview Ln, Naperville, IL 60540
4beds
1,942sqft
Single Family Residence
Built in 1973
10,410.84 Square Feet Lot
$554,000 Zestimate®
$275/sqft
$3,537 Estimated rent
Home value
$554,000
$504,000 - $609,000
$3,537/mo
Zestimate® history
Loading...
Owner options
Explore your selling options
What's special
This warm and inviting North Naperville home in Steeple Run checks all the boxes. Cul-de-sac, close to school, District 203 Naperville schools, close to Downtown Naperville and all transportation, great restaurants and shopping...check! The main level has a bright living room with lots of natural light, which leads into a cozy family room with a stone fireplace. The eat-in kitchen offers plenty of cabinet space, a large pantry, and easy access to the patio-perfect for grilling and hanging out. It also connects to the dining room, making it great for meals and entertaining. Upstairs, you'll find four bedrooms, including the primary suite with a full bath and walk-in closet. The finished basement gives you even more space to relax and includes a half bath, and lots of storage. Recent updates include fresh paint on the main level (2025) and refinished hardwood floors (2025). The location is super convenient; close to local parks and playgrounds, just minutes from downtown Lisle and Naperville, with easy access to shopping and the Metra. Plus, it's in the highly-rated Naperville District 203 schools, including Steeple Run Elementary, Jefferson JHS, and Naperville North. The HOA also offers access to a clubhouse and community pool. New pool is under construction, make sure to preview the renderings in the photos!
Zillow last checked: 8 hours ago
Listing updated: June 12, 2025 at 02:06am
Listing courtesy of:
Bridget Carroll 630-545-9860,
Keller Williams Premiere Properties
Bought with:
Michael Zapart
Compass
Source: MRED as distributed by MLS GRID,MLS#: 12315909
Facts & features
Interior
Bedrooms & bathrooms
- Bedrooms: 4
- Bathrooms: 4
- Full bathrooms: 2
- 1/2 bathrooms: 2
Primary bedroom
- Features: Flooring (Carpet), Bathroom (Full)
- Level: Second
- Area: 221 Square Feet
- Dimensions: 17X13
Bedroom 2
- Features: Flooring (Carpet)
- Level: Second
- Area: 132 Square Feet
- Dimensions: 12X11
Bedroom 3
- Features: Flooring (Carpet)
- Level: Second
- Area: 156 Square Feet
- Dimensions: 12X13
Bedroom 4
- Features: Flooring (Carpet)
- Level: Second
- Area: 110 Square Feet
- Dimensions: 10X11
Dining room
- Features: Flooring (Hardwood)
- Level: Main
- Area: 130 Square Feet
- Dimensions: 13X10
Family room
- Features: Flooring (Hardwood)
- Level: Main
- Area: 180 Square Feet
- Dimensions: 15X12
Kitchen
- Features: Kitchen (Eating Area-Table Space, Pantry-Closet), Flooring (Hardwood)
- Level: Main
- Area: 187 Square Feet
- Dimensions: 17X11
Laundry
- Level: Basement
- Area: 56 Square Feet
- Dimensions: 8X7
Living room
- Features: Flooring (Hardwood)
- Level: Main
- Area: 216 Square Feet
- Dimensions: 18X12
Recreation room
- Features: Flooring (Carpet)
- Level: Basement
- Area: 312 Square Feet
- Dimensions: 24X13
Heating
- Natural Gas, Forced Air
Cooling
- Central Air
Appliances
- Included: Range, Microwave, Dishwasher, Refrigerator, Washer, Dryer, Disposal
- Laundry: In Unit, Sink
Features
- Wet Bar
- Flooring: Hardwood
- Basement: Finished,Full
- Number of fireplaces: 1
- Fireplace features: Wood Burning, Family Room
Interior area
- Total structure area: 2,182
- Total interior livable area: 1,942 sqft
- Finished area below ground: 240
Property
Parking
- Total spaces: 2
- Parking features: Concrete, Garage Door Opener, On Site, Garage Owned, Attached, Garage
- Attached garage spaces: 2
- Has uncovered spaces: Yes
Accessibility
- Accessibility features: No Disability Access
Features
- Stories: 2
- Patio & porch: Patio, Porch
- Exterior features: Dog Run
Lot
- Size: 10,410 sqft
- Dimensions: 102X66X117X106
- Features: Cul-De-Sac
Details
- Parcel number: 0809305010
- Special conditions: None
Construction
Type & style
- Home type: SingleFamily
- Architectural style: Traditional
- Property subtype: Single Family Residence
Materials
- Brick, Cedar
- Foundation: Concrete Perimeter
- Roof: Asphalt
Condition
- New construction: No
- Year built: 1973
Utilities & green energy
- Sewer: Public Sewer
- Water: Lake Michigan, Public
Community & neighborhood
Community
- Community features: Clubhouse, Park, Pool, Sidewalks
Location
- Region: Naperville
- Subdivision: Steeple Run
HOA & financial
HOA
- Has HOA: Yes
- HOA fee: $715 annually
- Services included: Insurance, Clubhouse, Pool
Other
Other facts
- Listing terms: Conventional
- Ownership: Fee Simple w/ HO Assn.
Price history
| Date | Event | Price |
|---|---|---|
| 4/15/2025 | Sold | $535,000+1.9%$275/sqft |
Source: | ||
| 3/23/2025 | Contingent | $525,000$270/sqft |
Source: | ||
| 3/19/2025 | Listed for sale | $525,000-8.7%$270/sqft |
Source: | ||
| 3/19/2025 | Listing removed | $575,000$296/sqft |
Source: | ||
| 3/13/2025 | Listed for sale | $575,000+60.6%$296/sqft |
Source: | ||
Public tax history
| Year | Property taxes | Tax assessment |
|---|---|---|
| 2024 | $9,251 +4.2% | $144,545 +9.6% |
| 2023 | $8,878 +9.2% | $131,920 +9.5% |
| 2022 | $8,128 +3.5% | $120,430 +3.9% |
Find assessor info on the county website
Neighborhood: Steeple Run
Nearby schools
GreatSchools rating
- 9/10Steeple Run Elementary SchoolGrades: K-5Distance: 0.4 mi
- 6/10Jefferson Jr High SchoolGrades: 6-8Distance: 2.2 mi
- 10/10Naperville North High SchoolGrades: 9-12Distance: 2.8 mi
Schools provided by the listing agent
- Elementary: Steeple Run Elementary School
- Middle: Jefferson Junior High School
- High: Naperville North High School
- District: 203
Source: MRED as distributed by MLS GRID. This data may not be complete. We recommend contacting the local school district to confirm school assignments for this home.

Get pre-qualified for a loan
At Zillow Home Loans, we can pre-qualify you in as little as 5 minutes with no impact to your credit score.An equal housing lender. NMLS #10287.
Sell for more on Zillow
Get a free Zillow Showcase℠ listing and you could sell for .
$554,000
2% more+ $11,080
With Zillow Showcase(estimated)
$565,080