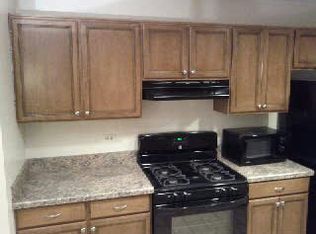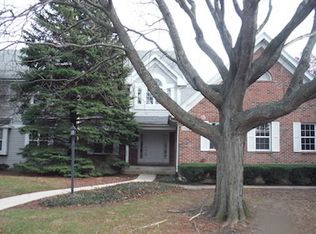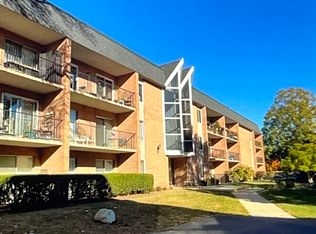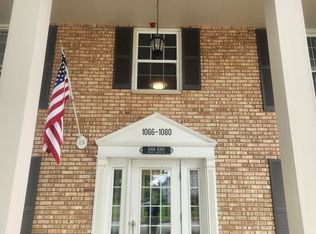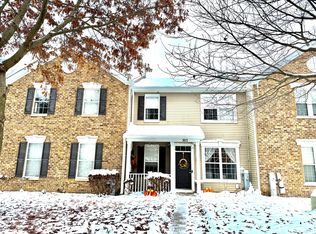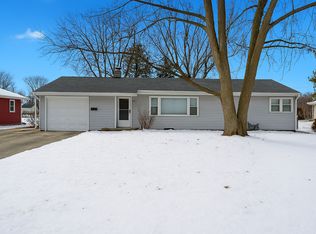Big Price Cut! Enjoy the charm of this gorgeous manor home located in the highly desirable area district 204 in Naperville! Largest Unit in the Complex! 2 huge bedrooms, 2 full baths, 1 spacious upper level open air loft/office(perfect for work from home) and a quiet balcony facing an open green field PLUS an attached 1 car garage. Updated kitchen has granite countertops and stainless steel appliances, whole house freshly painted. 2 story open floorplan family room with wood floors and plenty of natural light from large windows. Minutes to rt 59 train station, I88, fox valley mall, and premium outlet mall. Awesome location!
Active
Price cut: $10K (11/20)
$279,900
5S510 Scots Dr APT G, Naperville, IL 60563
2beds
1,353sqft
Est.:
Condominium, Single Family Residence
Built in 1990
-- sqft lot
$-- Zestimate®
$207/sqft
$401/mo HOA
What's special
- 169 days |
- 843 |
- 35 |
Zillow last checked: 8 hours ago
Listing updated: November 24, 2025 at 10:07pm
Listing courtesy of:
Li Yang 331-684-8699,
Charles Rutenberg Realty of IL
Source: MRED as distributed by MLS GRID,MLS#: 12406454
Tour with a local agent
Facts & features
Interior
Bedrooms & bathrooms
- Bedrooms: 2
- Bathrooms: 2
- Full bathrooms: 2
Rooms
- Room types: Loft
Primary bedroom
- Features: Flooring (Carpet), Window Treatments (Blinds), Bathroom (Full)
- Level: Second
- Area: 224 Square Feet
- Dimensions: 16X14
Bedroom 2
- Features: Flooring (Carpet), Window Treatments (Blinds)
- Level: Second
- Area: 132 Square Feet
- Dimensions: 12X11
Dining room
- Features: Flooring (Hardwood), Window Treatments (Blinds)
- Level: Second
- Area: 110 Square Feet
- Dimensions: 11X10
Kitchen
- Features: Kitchen (Eating Area-Breakfast Bar, Galley), Flooring (Hardwood)
- Level: Second
- Area: 110 Square Feet
- Dimensions: 11X10
Living room
- Features: Flooring (Hardwood)
- Level: Second
- Area: 286 Square Feet
- Dimensions: 22X13
Loft
- Features: Flooring (Carpet)
- Level: Third
- Area: 180 Square Feet
- Dimensions: 15X12
Heating
- Natural Gas
Cooling
- Central Air
Appliances
- Included: Range, Dishwasher, Refrigerator, Washer, Dryer
- Laundry: Washer Hookup
Features
- Cathedral Ceiling(s)
- Flooring: Hardwood
- Windows: Screens
- Basement: None
- Number of fireplaces: 1
- Fireplace features: Wood Burning, Living Room
Interior area
- Total structure area: 0
- Total interior livable area: 1,353 sqft
Property
Parking
- Total spaces: 1
- Parking features: Asphalt, Attached, Garage
- Attached garage spaces: 1
Accessibility
- Accessibility features: No Disability Access
Features
- Patio & porch: Deck
Lot
- Features: Forest Preserve Adjacent
Details
- Parcel number: 0709416027
- Special conditions: None
Construction
Type & style
- Home type: Condo
- Property subtype: Condominium, Single Family Residence
Materials
- Vinyl Siding, Brick
- Foundation: Concrete Perimeter
- Roof: Asphalt
Condition
- New construction: No
- Year built: 1990
Utilities & green energy
- Sewer: Public Sewer
- Water: Public
- Utilities for property: Cable Available
Community & HOA
Community
- Subdivision: Willowbend
HOA
- Has HOA: Yes
- Services included: Insurance, Exterior Maintenance, Lawn Care, Snow Removal
- HOA fee: $401 monthly
Location
- Region: Naperville
Financial & listing details
- Price per square foot: $207/sqft
- Tax assessed value: $65,160
- Annual tax amount: $3,955
- Date on market: 6/28/2025
- Ownership: Condo
Estimated market value
Not available
Estimated sales range
Not available
Not available
Price history
Price history
| Date | Event | Price |
|---|---|---|
| 11/20/2025 | Listed for rent | $2,450+11.4%$2/sqft |
Source: MRED as distributed by MLS GRID #12521124 Report a problem | ||
| 11/20/2025 | Price change | $279,900-3.4%$207/sqft |
Source: | ||
| 10/22/2025 | Price change | $289,900-1.7%$214/sqft |
Source: | ||
| 10/9/2025 | Price change | $294,9000%$218/sqft |
Source: | ||
| 8/29/2025 | Price change | $295,000-1%$218/sqft |
Source: | ||
Public tax history
Public tax history
| Year | Property taxes | Tax assessment |
|---|---|---|
| 2023 | $3,955 +3.9% | $65,160 +6.2% |
| 2022 | $3,806 +15.2% | $61,380 +3.7% |
| 2021 | $3,305 +0.1% | $59,180 |
Find assessor info on the county website
BuyAbility℠ payment
Est. payment
$2,326/mo
Principal & interest
$1372
Property taxes
$455
Other costs
$499
Climate risks
Neighborhood: Scots Plains
Nearby schools
GreatSchools rating
- 3/10Longwood Elementary SchoolGrades: K-5Distance: 0.3 mi
- 7/10Thayer J Hill Middle SchoolGrades: 6-8Distance: 0.4 mi
- 10/10Metea Valley High SchoolGrades: 9-12Distance: 1.7 mi
Schools provided by the listing agent
- Elementary: Longwood Elementary School
- High: Metea Valley High School
- District: 204
Source: MRED as distributed by MLS GRID. This data may not be complete. We recommend contacting the local school district to confirm school assignments for this home.
- Loading
- Loading
