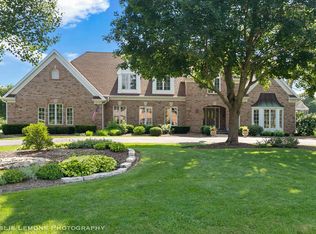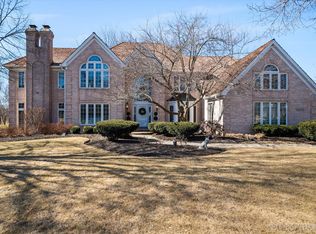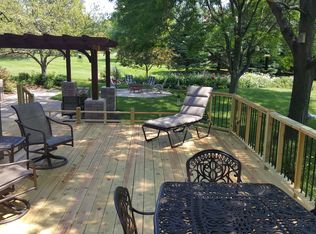Closed
$829,900
5N251 Grey Barn Rd, St Charles, IL 60175
5beds
3,700sqft
Single Family Residence
Built in 1990
1.64 Acres Lot
$851,500 Zestimate®
$224/sqft
$6,053 Estimated rent
Home value
$851,500
$766,000 - $945,000
$6,053/mo
Zestimate® history
Loading...
Owner options
Explore your selling options
What's special
Gorgeous John Hall Custom Home on 1.6 acres in The Maples. Beautiful, updated kitchen with rich, cabinetry, stainless appliances granite countertops and tile backsplash. Formal dining room with hardwood flooring, study with french doors, fireplace and tons of natural light. Family room has fireplace, built-in bookshelves, wet-bar and doors to deck. ALL Bathrooms have been remodeled. Full, finished basement with theater room, rec room, storage area, 5th bedroom and full bath. Three car garage with epoxy floor is attached and 4th is stand alone. (Lift not included in sale) Country living...... but minutes to downtown St Charles! Generator in case of emergencies and Exterior was freshly painted in 2024!
Zillow last checked: 8 hours ago
Listing updated: April 16, 2025 at 06:50pm
Listing courtesy of:
Dawn Recchia, CNC,SFR 847-917-5296,
@properties Christie's International Real Estate
Bought with:
Jennifer Niederbrach-Soszko
RE/MAX of Naperville
Source: MRED as distributed by MLS GRID,MLS#: 12301878
Facts & features
Interior
Bedrooms & bathrooms
- Bedrooms: 5
- Bathrooms: 5
- Full bathrooms: 3
- 1/2 bathrooms: 2
Primary bedroom
- Features: Flooring (Carpet), Window Treatments (Curtains/Drapes), Bathroom (Full)
- Level: Second
- Area: 322 Square Feet
- Dimensions: 23X14
Bedroom 2
- Features: Flooring (Carpet), Window Treatments (Shades)
- Level: Second
- Area: 156 Square Feet
- Dimensions: 13X12
Bedroom 3
- Features: Flooring (Carpet)
- Level: Second
- Area: 169 Square Feet
- Dimensions: 13X13
Bedroom 4
- Features: Flooring (Carpet), Window Treatments (Shades)
- Level: Second
- Area: 595 Square Feet
- Dimensions: 35X17
Bedroom 5
- Level: Basement
- Area: 156 Square Feet
- Dimensions: 12X13
Den
- Features: Flooring (Hardwood), Window Treatments (Blinds)
- Level: Main
- Area: 240 Square Feet
- Dimensions: 16X15
Dining room
- Features: Flooring (Hardwood), Window Treatments (Curtains/Drapes)
- Level: Main
- Area: 180 Square Feet
- Dimensions: 15X12
Eating area
- Features: Flooring (Hardwood)
- Level: Main
- Area: 176 Square Feet
- Dimensions: 16X11
Family room
- Features: Flooring (Carpet), Window Treatments (Blinds)
- Level: Main
- Area: 330 Square Feet
- Dimensions: 22X15
Kitchen
- Features: Kitchen (Eating Area-Table Space, Pantry-Closet), Flooring (Hardwood)
- Level: Main
- Area: 195 Square Feet
- Dimensions: 15X13
Laundry
- Features: Flooring (Vinyl)
- Level: Main
- Area: 104 Square Feet
- Dimensions: 13X8
Living room
- Features: Flooring (Carpet)
- Level: Main
- Area: 280 Square Feet
- Dimensions: 20X14
Recreation room
- Features: Flooring (Carpet)
- Level: Basement
- Area: 390 Square Feet
- Dimensions: 26X15
Other
- Features: Flooring (Carpet)
- Level: Basement
- Area: 266 Square Feet
- Dimensions: 19X14
Heating
- Natural Gas
Cooling
- Central Air
Appliances
- Included: Double Oven, Microwave, Dishwasher, Refrigerator, Disposal, Stainless Steel Appliance(s), Water Purifier Owned
- Laundry: Main Level
Features
- Wet Bar
- Flooring: Hardwood
- Windows: Skylight(s)
- Basement: Finished,Full
- Number of fireplaces: 3
- Fireplace features: Wood Burning, Gas Log, Family Room, Basement, Other
Interior area
- Total structure area: 0
- Total interior livable area: 3,700 sqft
Property
Parking
- Total spaces: 4
- Parking features: Asphalt, Concrete, Garage Door Opener, Garage, On Site, Garage Owned, Attached, Detached
- Attached garage spaces: 4
- Has uncovered spaces: Yes
Accessibility
- Accessibility features: No Disability Access
Features
- Stories: 2
- Patio & porch: Deck
Lot
- Size: 1.64 Acres
Details
- Additional structures: Garage(s)
- Parcel number: 0917376013
- Special conditions: None
- Other equipment: Ceiling Fan(s), Sump Pump, Radon Mitigation System
Construction
Type & style
- Home type: SingleFamily
- Property subtype: Single Family Residence
Materials
- Brick, Cedar
- Foundation: Concrete Perimeter
- Roof: Asphalt
Condition
- New construction: No
- Year built: 1990
- Major remodel year: 2014
Utilities & green energy
- Sewer: Septic Tank
- Water: Well
Community & neighborhood
Location
- Region: St Charles
- Subdivision: The Maples
HOA & financial
HOA
- Has HOA: Yes
- HOA fee: $200 annually
- Services included: Other
Other
Other facts
- Listing terms: Conventional
- Ownership: Fee Simple
Price history
| Date | Event | Price |
|---|---|---|
| 4/16/2025 | Sold | $829,900$224/sqft |
Source: | ||
| 4/3/2025 | Pending sale | $829,900+49.7%$224/sqft |
Source: | ||
| 7/11/2014 | Sold | $554,500-4.2%$150/sqft |
Source: | ||
| 5/16/2014 | Pending sale | $579,000$156/sqft |
Source: RE/MAX Excels #08592088 Report a problem | ||
| 4/24/2014 | Listed for sale | $579,000$156/sqft |
Source: RE/MAX Excels #08592088 Report a problem | ||
Public tax history
| Year | Property taxes | Tax assessment |
|---|---|---|
| 2024 | $15,651 +4.8% | $229,077 +11.7% |
| 2023 | $14,933 +1.7% | $205,027 +3.6% |
| 2022 | $14,681 +6% | $197,932 +4.9% |
Find assessor info on the county website
Neighborhood: 60175
Nearby schools
GreatSchools rating
- 10/10Ferson Creek SchoolGrades: PK-5Distance: 1 mi
- 9/10Thompson Middle SchoolGrades: 6-8Distance: 2.7 mi
- 8/10St Charles North High SchoolGrades: 9-12Distance: 1.7 mi
Schools provided by the listing agent
- Elementary: Ferson Creek Elementary School
- High: St Charles North High School
- District: 303
Source: MRED as distributed by MLS GRID. This data may not be complete. We recommend contacting the local school district to confirm school assignments for this home.

Get pre-qualified for a loan
At Zillow Home Loans, we can pre-qualify you in as little as 5 minutes with no impact to your credit score.An equal housing lender. NMLS #10287.
Sell for more on Zillow
Get a free Zillow Showcase℠ listing and you could sell for .
$851,500
2% more+ $17,030
With Zillow Showcase(estimated)
$868,530

