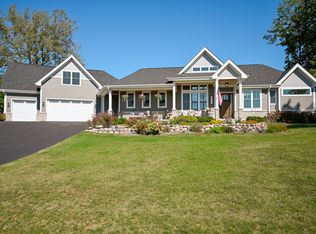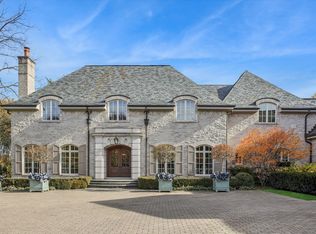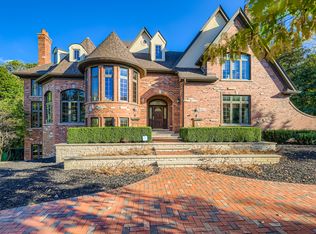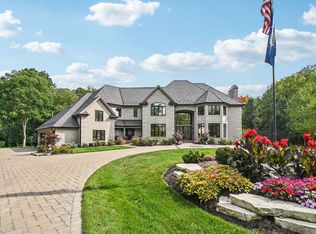An Architectural Masterpiece in the heart of St. Charles - Step into glamour and sophistication at the illustrious Masco Estate-an exquisite residence envisioned by renowned architect, Scholz Design, and masterfully constructed in 2003, this estate is perfectly positioned just 35 miles west of Chicago, this stately sanctuary is nestled in the storybook landscape of St. Charles, Illinois. Approach via a secluded private lane, crossing a picturesque bridge over the tranquil Ferson Creek, and pass through elegant wrought iron gates into a world of splendor. Set on over 9 lush acres of manicured grounds and flourishing gardens, this distinguished Burr Road estate presents an unmatched lifestyle offering both grandeur and serenity. At the heart of the property lies the principal residence, encompassing over 12,000 square feet of refined living across three impeccably finished levels, including a full walkout lower level. This estate artfully blends old-world craftsmanship with modern luxury. Upon entry, be captivated by a 22-foot soaring great room, framed by Palladian windows, adorned with two sparkling crystal chandeliers, and anchored by a stately fireplace set in rich marble. Gorgeous travertine flooring and woods flows throughout, guiding you into the bespoke gourmet kitchen-a chef's haven boasting extensive maple cabinetry, high-end appliances, gleaming granite countertops, and a sunlit breakfast nook with panoramic views. Architectural brilliance continues in the rotunda-style turret, showcasing a cozy fireplace and terrace access-perfect for intimate gatherings or quiet reflection. The lavish first-floor primary suite is a private retreat, complete with an opulent ensuite, sitting rooms, a wet bar, private patio, and a dedicated staircase descending to a private gym. The adjacent executive office/library is a study in refinement, featuring custom millwork, fireplace, and it's own tranquil and private patio overlooking the expansive side lawn-an ideal blend of form and function. Additional amenities include dual laundry rooms on the main and lower levels for effortless convenience. Upstairs, new wool carpeting leads to four generously proportioned ensuite bedrooms, each offering privacy and elegant finishes. An expansive covered veranda on this level provides sweeping views and a perfect setting for entertaining. The walkout lower level is a destination in itself-designed for hosting and relaxation with a handcrafted Irish-imported oak bar, climate-controlled wine cellar, recreation spaces, gym, vault room, two fireplaces, and a full bath. Outdoors, this estate is equally impressive. Lounge by the resort-style pool and hot tub (with new liner and cover in 2023), entertain on the two-tiered stone terrace and loggia, or gather around the cozy fire pit. For the sports enthusiast, enjoy tennis, basketball, and pickleball courts-resurfaced in 2025 for basketball, pickleball and tennis -- all within your own private grounds. A highlight of the estate is the remarkable 2,450-square-foot Bank Barn, ideal for a home business, studio, or future guesthouse. Once a single family home & office (has it's own address), this barn has five bedrooms, three bathrooms and two kitchens. Featuring 24-foot vaulted ceilings, a dramatic balcony with sunset views, walkout lower level, and an attached garage, the barn is a separate three-car garage with epoxy flooring, AC, and a finished loft. Perfectly positioned with two private entrances, this one-of-a-kind estate offers close proximity to PGA event courses such as Medinah Country Club, St. Charles Country Club, The Hawk Country Club, Dunham Woods Riding Club, Leroy Oaks Forest Preserve, the Randall Road corridor, and the private DuPage Airport-all within the acclaimed St. Charles School District 303. This is more than a home-it's a legacy property and a rare opportunity to own one of St. Charles' most iconic estates. Call to schedule your private showing today.
Active
Price cut: $1.5M (1/27)
$4,650,000
5N113 Burr Rd, Saint Charles, IL 60175
5beds
12,680sqft
Est.:
Single Family Residence
Built in 2003
9.14 Acres Lot
$-- Zestimate®
$367/sqft
$-- HOA
What's special
Cozy fireplaceStately fireplaceRefined livingRotunda-style turretHigh-end appliancesPicturesque bridgePalladian windows
- 217 days |
- 3,708 |
- 104 |
Zillow last checked: 8 hours ago
Listing updated: January 31, 2026 at 10:06pm
Listing courtesy of:
Amy Crane 630-251-5204,
@properties Christie's International Real Estate
Source: MRED as distributed by MLS GRID,MLS#: 12404408
Tour with a local agent
Facts & features
Interior
Bedrooms & bathrooms
- Bedrooms: 5
- Bathrooms: 8
- Full bathrooms: 6
- 1/2 bathrooms: 2
Rooms
- Room types: Bedroom 5, Library, Eating Area, Sitting Room, Media Room, Game Room, Other Room, Foyer, Exercise Room
Primary bedroom
- Features: Flooring (Hardwood), Window Treatments (Blinds, Curtains/Drapes), Bathroom (Full, Double Sink, Tub & Separate Shwr)
- Level: Main
- Area: 420 Square Feet
- Dimensions: 28X15
Bedroom 2
- Features: Flooring (Carpet), Window Treatments (Curtains/Drapes)
- Level: Second
- Area: 320 Square Feet
- Dimensions: 20X16
Bedroom 3
- Features: Flooring (Carpet), Window Treatments (Curtains/Drapes)
- Level: Second
- Area: 224 Square Feet
- Dimensions: 16X14
Bedroom 4
- Features: Flooring (Carpet), Window Treatments (Curtains/Drapes)
- Level: Second
- Area: 306 Square Feet
- Dimensions: 18X17
Bedroom 5
- Features: Flooring (Carpet)
- Level: Second
- Area: 697 Square Feet
- Dimensions: 41X17
Bar entertainment
- Features: Flooring (Wood Laminate)
- Level: Basement
- Area: 342 Square Feet
- Dimensions: 19X18
Dining room
- Features: Flooring (Ceramic Tile)
- Level: Main
- Area: 320 Square Feet
- Dimensions: 20X16
Eating area
- Features: Flooring (Ceramic Tile)
- Level: Main
- Area: 90 Square Feet
- Dimensions: 10X9
Exercise room
- Features: Flooring (Ceramic Tile)
- Level: Basement
- Area: 176 Square Feet
- Dimensions: 16X11
Family room
- Features: Flooring (Carpet)
- Level: Basement
- Area: 936 Square Feet
- Dimensions: 36X26
Foyer
- Features: Flooring (Hardwood), Window Treatments (Curtains/Drapes)
- Level: Main
- Area: 266 Square Feet
- Dimensions: 38X7
Game room
- Features: Flooring (Carpet)
- Level: Basement
- Area: 480 Square Feet
- Dimensions: 24X20
Kitchen
- Features: Kitchen (Eating Area-Breakfast Bar, Eating Area-Table Space, Island, Custom Cabinetry, Granite Counters), Flooring (Ceramic Tile)
- Level: Main
- Area: 483 Square Feet
- Dimensions: 23X21
Laundry
- Features: Flooring (Ceramic Tile)
- Level: Main
- Area: 224 Square Feet
- Dimensions: 16X14
Library
- Features: Flooring (Hardwood), Window Treatments (Curtains/Drapes)
- Level: Main
- Area: 323 Square Feet
- Dimensions: 19X17
Living room
- Features: Flooring (Ceramic Tile)
- Level: Main
- Area: 500 Square Feet
- Dimensions: 25X20
Media room
- Features: Flooring (Carpet)
- Level: Basement
- Area: 288 Square Feet
- Dimensions: 24X12
Other
- Features: Flooring (Wood Laminate)
- Level: Basement
- Area: 210 Square Feet
- Dimensions: 15X14
Sitting room
- Features: Flooring (Carpet), Window Treatments (Curtains/Drapes)
- Level: Main
- Area: 368 Square Feet
- Dimensions: 23X16
Heating
- Natural Gas, Forced Air, Radiant, Sep Heating Systems - 2+, Zoned, Radiant Floor
Cooling
- Central Air, Zoned
Appliances
- Included: Range, Dishwasher, High End Refrigerator, Washer, Dryer, Disposal, Stainless Steel Appliance(s), Range Hood, Water Purifier, Water Softener, Humidifier, Multiple Water Heaters
- Laundry: Main Level, Gas Dryer Hookup, Laundry Chute, Multiple Locations, Sink
Features
- Cathedral Ceiling(s), Dry Bar, Wet Bar, 1st Floor Bedroom, 1st Floor Full Bath, Built-in Features, Walk-In Closet(s), Special Millwork, Granite Counters, Separate Dining Room
- Flooring: Hardwood
- Windows: Window Treatments, Drapes
- Basement: Finished,Exterior Entry,Rec/Family Area,Full,Walk-Out Access
- Attic: Unfinished
- Number of fireplaces: 5
- Fireplace features: Gas Log, Gas Starter, Family Room, Living Room, Master Bedroom, Basement, Den/Library
Interior area
- Total structure area: 0
- Total interior livable area: 12,680 sqft
Property
Parking
- Total spaces: 10
- Parking features: Asphalt, Brick Driveway, Circular Driveway, Garage Door Opener, Heated Garage, Garage, Yes, Garage Owned, Attached, Detached
- Attached garage spaces: 10
- Has uncovered spaces: Yes
Accessibility
- Accessibility features: No Disability Access
Features
- Stories: 2
- Patio & porch: Patio
- Exterior features: Balcony, Fire Pit, Lighting
- Pool features: In Ground
- Has spa: Yes
- Spa features: Outdoor Hot Tub, Indoor Hot Tub
- Fencing: Fenced
- Waterfront features: Pond, Creek
Lot
- Size: 9.14 Acres
- Features: Landscaped, Wooded, Backs to Open Grnd, Backs to Trees/Woods, Level, Sloped
Details
- Additional structures: Barn(s), Second Garage, Tennis Court(s), Garage(s)
- Parcel number: 0917300034
- Special conditions: List Broker Must Accompany
- Other equipment: Water-Softener Owned, Central Vacuum, Intercom, Ceiling Fan(s), Sump Pump, Sprinkler-Lawn, Air Purifier
Construction
Type & style
- Home type: SingleFamily
- Architectural style: Other
- Property subtype: Single Family Residence
Materials
- Brick, Synthetic Stucco, Stucco
- Foundation: Concrete Perimeter
- Roof: Asphalt
Condition
- New construction: No
- Year built: 2003
Details
- Builder model: MASCO ESTATE
Utilities & green energy
- Electric: Circuit Breakers, 200+ Amp Service
- Sewer: Septic Tank
- Water: Well
Community & HOA
Community
- Features: Lake, Gated, Street Paved
- Security: Security System, Carbon Monoxide Detector(s)
HOA
- Services included: None
Location
- Region: Saint Charles
Financial & listing details
- Price per square foot: $367/sqft
- Tax assessed value: $589,795
- Annual tax amount: $54,817
- Date on market: 7/3/2025
- Ownership: Fee Simple
Estimated market value
Not available
Estimated sales range
Not available
Not available
Price history
Price history
| Date | Event | Price |
|---|---|---|
| 1/27/2026 | Price change | $4,650,000-24.4%$367/sqft |
Source: | ||
| 7/3/2025 | Listed for sale | $6,150,000-10.2%$485/sqft |
Source: | ||
| 8/29/2024 | Listing removed | $6,850,000$540/sqft |
Source: | ||
| 8/23/2024 | Listed for sale | $6,850,000+260.5%$540/sqft |
Source: | ||
| 9/1/2012 | Sold | $1,900,000$150/sqft |
Source: @Properties sold #07373976_60175 Report a problem | ||
Public tax history
Public tax history
| Year | Property taxes | Tax assessment |
|---|---|---|
| 2015 | -- | $589,795 +3.2% |
| 2014 | -- | $571,336 +4.9% |
| 2013 | -- | $544,717 |
Find assessor info on the county website
BuyAbility℠ payment
Est. payment
$32,864/mo
Principal & interest
$22905
Property taxes
$8331
Home insurance
$1628
Climate risks
Neighborhood: 60175
Nearby schools
GreatSchools rating
- 10/10Ferson Creek SchoolGrades: PK-5Distance: 1 mi
- 9/10Thompson Middle SchoolGrades: 6-8Distance: 2.8 mi
- 8/10St Charles North High SchoolGrades: 9-12Distance: 2 mi
Schools provided by the listing agent
- Elementary: Ferson Creek Elementary School
- Middle: Thompson Middle School
- High: St Charles North High School
- District: 303
Source: MRED as distributed by MLS GRID. This data may not be complete. We recommend contacting the local school district to confirm school assignments for this home.
- Loading
- Loading




