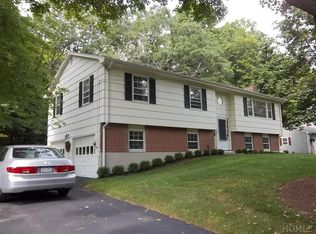Westside Colonial in Private setting. 4 Spacious Bedroom and 2.5 Baths.. over 2500 sq ft of living space on secluded level lot. Eat in Kitchen opens up to comfy Family room with stone fireplace and skylights. Sliders lead to huge screened porch, inviting wood deck and relaxing Hot tub. Upper level boasts Master suite with full bath, 3 ample size bedroom all with hardwood floors and a Remodeled full bath. Lower level has spacious playroom and space for a home office. 2 car garage and plenty of parking. Great commute location, close to schools and town shopping. Better get here quick, this one won't last!
This property is off market, which means it's not currently listed for sale or rent on Zillow. This may be different from what's available on other websites or public sources.

