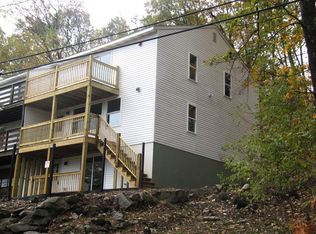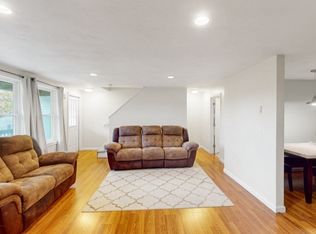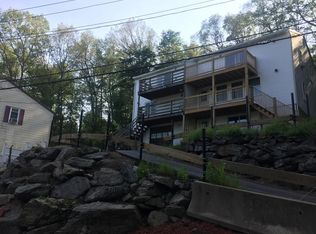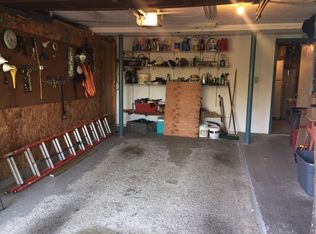Totally renovated from top to bottom. Like moving into a new house!! Seven rooms, three bedrooms, two full baths. Open floor plan. The first floor features a large eat in kitchen w/oak cabinets, granite counter tops and stainless appliances. Slider opens onto large, private deck. Large living room off kitchen and a full bath. Second floor includes three renovated bedrooms and a full bath. Walkout lower level features a family room w/sliders and a game room. Nothing to do but move in. Lots of living space for the money.
This property is off market, which means it's not currently listed for sale or rent on Zillow. This may be different from what's available on other websites or public sources.



