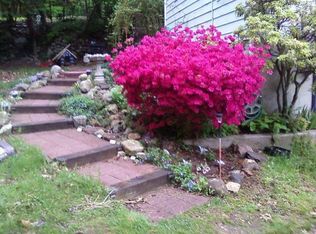This apartment is the first floor of a two family house plus you have full use of the basement for the laundry and storage. The apartment has 2 bedrooms, One is 8x16 with a small closet and the other 9x12 without a closet, Both bedrooms will fit a queen sized bed but king would be too crowded The living room (9x12), an eat in kitchen (8x14) and a bath (5x8) are all contiguous and is the center of the layout so the bedrooms are separated.This apartment has a full unfinished walk out basement with a small garage area, a work bench, a utility sink and a washer/dryer hookup. The floor is rough concrete and it is damp but Ok for storage off the ground. the house is at the end of a dead end long driveway in the woods the yard is fantastic and so secluded. It is adjacent to the Airline trail system. There is a lovely brick patio off the kitchen. Please fill out the online application that is available as part of Zillow.com You pay for oil heat and electric. Water is included as it is a well. You share lawn maintenance and snow removal with the top floor tenants.
This property is off market, which means it's not currently listed for sale or rent on Zillow. This may be different from what's available on other websites or public sources.
