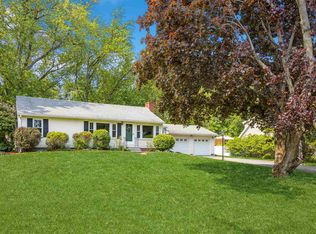Beautiful home with open spacious floor plan, with Brazilian cherry hardwood floors, cathedral ceiling with a wood burning fireplace in the living room open into a large kitchen with center island, stainless steel appliance and plenty of cabinet space. There is also a large dining room space that looks out to the spacious back yard and large deck. This open floor plan makes it a wonderful open space for entertaining inside or enjoying the backyard which also includes a large patio and above ground pool tucked away making for a wonderful backyard retreat with plenty of space. This home has been beautifully landscaped inside and out with stunning gardens. Off the deck is a another fenced area that has been great for a dog in the past. The first floor also features a master suite, full bathroom with jetted tub, separate shower, and a walk in closet. Upstairs also has a full bathroom another Master bedroom with walk in closet, additional bedroom with a walk in closet and sitting area/office space overlooking downstairs. There is also plenty of storage within eave storage. The basement is wonderful space for additional storage, a home gym or the potential to be finished. This beautiful home is a must see to appreciate the fantastic use of space inside and out.
This property is off market, which means it's not currently listed for sale or rent on Zillow. This may be different from what's available on other websites or public sources.
