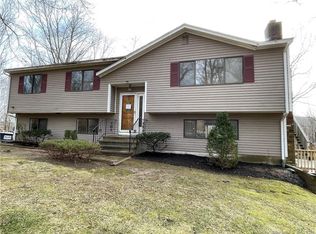Gorgeous setting for this Oversized Gambrell Raised Ranch. Boasting 3.61 private acres with quick access to shopping, restaurants and highways. There are 3 good sized bedrooms with ample closet space and storage options. Master bedroom has a full bath attached. Eat-in kitchen just had the cabinets professionally painted. The L-shaped Livingroom with fireplace opens to a large Dining room that has sliders to spacious deck overlooking the private wooded back yard. There is a lower level family room with a second fireplace for those cold winter nights. Beautiful fruit trees (peach and pear) can be found in the front yard and are just about ready to pick for your summer pies. Exceptional access to up or down county commuters. New boiler was installed in 2019, the upper driveway has new gravel and a beautiful walkway to the front entrance. Interior of the home has also just been freshly painted. We welcome you to your new home!! Make Sure To Take A Look At Our Virtual Walk Through - Fun!!
This property is off market, which means it's not currently listed for sale or rent on Zillow. This may be different from what's available on other websites or public sources.
