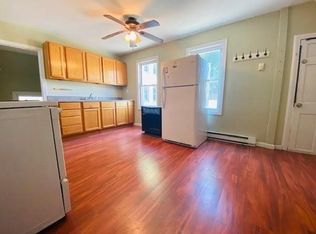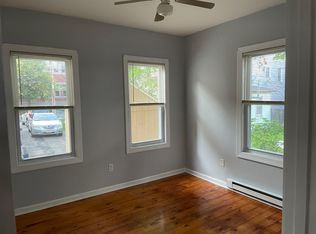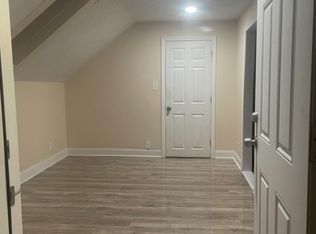Very clean two family, Well maintained property is ready for a new owner. 1ft floor is currently occupied, second floor is move in ready. Many updates: Both units remodeled: 2005, Main Roof: 2016, All Electric Updated: 2005, Individual unit panels and landlord panel, Separate utilities, Vinyl Replacement windows, Gas heaters installed in both units: 2012, Water Heaters: 2015. Incredible commuter location. Minutes from Rt. 146, Rt. 20, Rt. 9, Rt. 290 and the Mass Pike. Off-street parking for 3 vehicles. Schedule your showing Wednesday 5-7 pm and Saturday 12-2 pm!
This property is off market, which means it's not currently listed for sale or rent on Zillow. This may be different from what's available on other websites or public sources.


