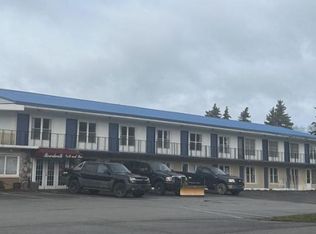Sold for $165,000
$165,000
5999 Port Austin Rd, Caseville, MI 48725
3beds
1,456sqft
Single Family Residence
Built in 1993
0.33 Acres Lot
$174,600 Zestimate®
$113/sqft
$975 Estimated rent
Home value
$174,600
Estimated sales range
Not available
$975/mo
Zestimate® history
Loading...
Owner options
Explore your selling options
What's special
Lake access: Introducing your ideal Up-North retreat – a charming 3 bedroom, 2 bathroom manufactured home! This inviting home features a cozy living room with a fireplace, complemented by a spacious family room ideal for gatherings and relaxation. Step onto the porch and soak in the view of the lake, or take a short stroll to your private sandy beach access for a day of sun. Unwind in the spacious primary bedroom, complete with its own bathroom boasting a Jacuzzi tub and stand up shower. Whether you're seeking a peaceful getaway or a year-round sanctuary, this home offers the perfect blend of comfort and fun in the sun. Current owner is using it as an Airbnb.
Zillow last checked: 8 hours ago
Listing updated: September 13, 2024 at 12:03pm
Listed by:
Angela Miller 734-612-2223,
Keller Williams Realty Lakeside
Bought with:
Angela Miller, 6501364808
Keller Williams Realty Lakeside
Source: MiRealSource,MLS#: 50139014 Originating MLS: MiRealSource
Originating MLS: MiRealSource
Facts & features
Interior
Bedrooms & bathrooms
- Bedrooms: 3
- Bathrooms: 2
- Full bathrooms: 2
- Main level bathrooms: 2
- Main level bedrooms: 3
Bedroom 1
- Features: Carpet
- Level: Main
- Area: 132
- Dimensions: 12 x 11
Bedroom 2
- Features: Carpet
- Level: Main
- Area: 96
- Dimensions: 8 x 12
Bedroom 3
- Features: Carpet
- Level: Main
- Area: 96
- Dimensions: 8 x 12
Bathroom 1
- Level: Main
- Area: 35
- Dimensions: 5 x 7
Bathroom 2
- Level: Main
- Area: 84
- Dimensions: 12 x 7
Dining room
- Level: Main
- Area: 132
- Dimensions: 11 x 12
Family room
- Level: Main
- Area: 180
- Dimensions: 15 x 12
Kitchen
- Level: Main
- Area: 110
- Dimensions: 11 x 10
Living room
- Level: Main
- Area: 210
- Dimensions: 15 x 14
Heating
- Forced Air, Natural Gas
Cooling
- Central Air
Appliances
- Included: Electric Water Heater
- Laundry: Main Level
Features
- Flooring: Carpet
- Basement: Crawl Space
- Number of fireplaces: 1
- Fireplace features: Living Room
Interior area
- Total structure area: 1,456
- Total interior livable area: 1,456 sqft
- Finished area above ground: 1,456
- Finished area below ground: 0
Property
Parking
- Total spaces: 2
- Parking features: Garage, Attached
- Attached garage spaces: 2
Features
- Levels: One
- Stories: 1
- Patio & porch: Porch
- Has view: Yes
- View description: Water
- Has water view: Yes
- Water view: Water
- Waterfront features: Beach Access
- Body of water: Lake Huron
- Frontage type: Road
- Frontage length: 100
Lot
- Size: 0.33 Acres
- Dimensions: 100 x 143
Details
- Parcel number: 0452405000
- Zoning description: Residential
- Special conditions: Private
Construction
Type & style
- Home type: SingleFamily
- Architectural style: Ranch
- Property subtype: Single Family Residence
Materials
- Vinyl Siding
Condition
- Year built: 1993
Utilities & green energy
- Sewer: Septic Tank
- Water: Private Well
Community & neighborhood
Location
- Region: Caseville
- Subdivision: Oak Point Shores
Other
Other facts
- Listing agreement: Exclusive Right To Sell
- Body type: Manufactured After 1976
- Listing terms: Cash,Conventional
Price history
| Date | Event | Price |
|---|---|---|
| 9/11/2024 | Sold | $165,000-2.9%$113/sqft |
Source: | ||
| 5/28/2024 | Pending sale | $169,900$117/sqft |
Source: | ||
| 5/21/2024 | Price change | $169,900-3.5%$117/sqft |
Source: | ||
| 4/17/2024 | Listed for sale | $176,000$121/sqft |
Source: | ||
Public tax history
| Year | Property taxes | Tax assessment |
|---|---|---|
| 2025 | $3,783 +52.6% | $100,800 +7.3% |
| 2024 | $2,479 | $93,900 +15.6% |
| 2023 | -- | $81,200 +24.7% |
Find assessor info on the county website
Neighborhood: 48725
Nearby schools
GreatSchools rating
- 5/10Caseville High SchoolGrades: PK-12Distance: 1.4 mi
Schools provided by the listing agent
- District: Caseville Public Schools
Source: MiRealSource. This data may not be complete. We recommend contacting the local school district to confirm school assignments for this home.

Get pre-qualified for a loan
At Zillow Home Loans, we can pre-qualify you in as little as 5 minutes with no impact to your credit score.An equal housing lender. NMLS #10287.
