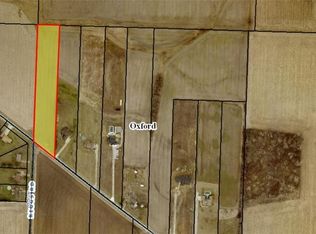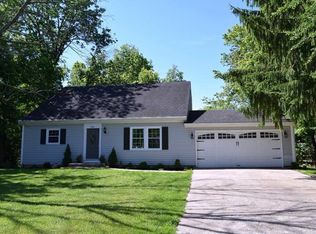Sold for $295,000
$295,000
5999 Contreras Rd, Oxford, OH 45056
4beds
2,388sqft
Single Family Residence
Built in 1961
0.4 Acres Lot
$284,300 Zestimate®
$124/sqft
$2,745 Estimated rent
Home value
$284,300
$270,000 - $299,000
$2,745/mo
Zestimate® history
Loading...
Owner options
Explore your selling options
What's special
Wow, check out this price adjustment! In Oxford. A 25x15 huge Family room with the extra accents of the tailored crown molding. Relax and enjoy your morning coffee, listening to the running creek right off the 2 tiered Stained deck. Dining room 14x14, with 6 large New windows with Grilles to compliment the Traditional Architect. Time to eat in the 20x8 eat-in kitchen. Who doesn't love cooking on a GAS stove! Going upstairs to the 4 bedrooms, 2 with walk-in closets, huge 25x15 Master bedroom with full bath connected. Tons of updates: All New windows thru out the house,Both HVAC units replaced 2023, New exterior doors, New Partial roof, Replaced Chimney Cap, Repaired front deck supports, All newly Painted interior, New Dishwasher. Entertain with plenty of room in the full size Basement. On little under half acre. With almost 2,400 sq ft, not including the basement. All New carpet downstairs and stairway.
Zillow last checked: 8 hours ago
Listing updated: November 06, 2025 at 06:18am
Listed by:
Kathy Clapp 937-533-6047,
RE/MAX Incompass 513-988-9540
Bought with:
Kelly D. Umbstead, 2008001566
Coldwell Banker College R.E.
Source: Cincy MLS,MLS#: 1834385 Originating MLS: Cincinnati Area Multiple Listing Service
Originating MLS: Cincinnati Area Multiple Listing Service

Facts & features
Interior
Bedrooms & bathrooms
- Bedrooms: 4
- Bathrooms: 3
- Full bathrooms: 2
- 1/2 bathrooms: 1
Primary bedroom
- Features: Bath Adjoins, Walk-In Closet(s), Wood Floor
- Level: Second
- Area: 375
- Dimensions: 25 x 15
Bedroom 2
- Level: Second
- Area: 225
- Dimensions: 15 x 15
Bedroom 3
- Level: Second
- Area: 225
- Dimensions: 15 x 15
Bedroom 4
- Level: Second
- Area: 225
- Dimensions: 15 x 15
Bedroom 5
- Area: 0
- Dimensions: 0 x 0
Primary bathroom
- Features: Tub w/Shower
Bathroom 1
- Features: Full
- Level: Second
Bathroom 2
- Features: Full
- Level: Second
Bathroom 3
- Features: Partial
- Level: First
Dining room
- Features: French Doors, WW Carpet
- Level: First
- Area: 196
- Dimensions: 14 x 14
Family room
- Area: 0
- Dimensions: 0 x 0
Great room
- Features: Walkout, Wall-to-Wall Carpet, Fireplace
- Level: First
- Area: 375
- Dimensions: 25 x 15
Kitchen
- Features: Counter Bar, Eat-in Kitchen, Vinyl Floor, Wood Cabinets
- Area: 160
- Dimensions: 20 x 8
Living room
- Features: Walkout, Wall-to-Wall Carpet, Fireplace
- Area: 375
- Dimensions: 25 x 15
Office
- Area: 0
- Dimensions: 0 x 0
Heating
- Forced Air, Gas
Cooling
- Ceiling Fan(s), Central Air
Appliances
- Included: Dishwasher, Dryer, Disposal, Gas Cooktop, Oven/Range, Refrigerator, Trash Compactor, Washer, Electric Water Heater
- Laundry: Laundry Chute
Features
- Crown Molding, Ceiling Fan(s), Recessed Lighting
- Doors: French Doors
- Windows: Insulated Windows
- Basement: Full,Partially Finished,Concrete,Walk-Out Access
- Fireplace features: Great Room, Living Room
Interior area
- Total structure area: 2,388
- Total interior livable area: 2,388 sqft
Property
Parking
- Total spaces: 2
- Parking features: Concrete, Driveway, Garage Door Opener
- Attached garage spaces: 2
- Has uncovered spaces: Yes
Features
- Levels: Two
- Stories: 2
- Patio & porch: Covered Deck/Patio, Deck
- Exterior features: Fire Pit
- Has view: Yes
- View description: City, Lake/Pond
- Has water view: Yes
- Water view: Lake/Pond
- Waterfront features: Lake/Pond
Lot
- Size: 0.40 Acres
- Features: Wooded, Less than .5 Acre, Busline Near
- Topography: Cleared
Details
- Parcel number: H4100017000016
- Zoning description: Residential
Construction
Type & style
- Home type: SingleFamily
- Architectural style: Traditional
- Property subtype: Single Family Residence
Materials
- Vinyl Siding
- Foundation: Concrete Perimeter
- Roof: Shingle
Condition
- New construction: No
- Year built: 1961
Utilities & green energy
- Electric: 220 Volts
- Gas: Natural
- Sewer: Public Sewer
- Water: Public
- Utilities for property: Cable Connected
Community & neighborhood
Security
- Security features: Security System, Smoke Alarm
Location
- Region: Oxford
HOA & financial
HOA
- Has HOA: No
Other
Other facts
- Listing terms: No Special Financing,Conventional
- Road surface type: Paved
Price history
| Date | Event | Price |
|---|---|---|
| 10/30/2025 | Sold | $295,000-1.3%$124/sqft |
Source: | ||
| 10/14/2025 | Pending sale | $299,000$125/sqft |
Source: | ||
| 9/30/2025 | Price change | $299,000-3.2%$125/sqft |
Source: | ||
| 9/22/2025 | Price change | $309,000-4.9%$129/sqft |
Source: | ||
| 8/14/2025 | Price change | $324,900-4.2%$136/sqft |
Source: | ||
Public tax history
| Year | Property taxes | Tax assessment |
|---|---|---|
| 2024 | $16 +8.3% | $410 |
| 2023 | $15 -8.7% | $410 |
| 2022 | $16 +4.7% | $410 |
Find assessor info on the county website
Neighborhood: 45056
Nearby schools
GreatSchools rating
- 6/10Kramer Elementary SchoolGrades: PK-5Distance: 0.4 mi
- 7/10Talawanda Middle SchoolGrades: 6-8Distance: 1.5 mi
- 8/10Talawanda High SchoolGrades: 9-12Distance: 1.8 mi
Get a cash offer in 3 minutes
Find out how much your home could sell for in as little as 3 minutes with a no-obligation cash offer.
Estimated market value$284,300
Get a cash offer in 3 minutes
Find out how much your home could sell for in as little as 3 minutes with a no-obligation cash offer.
Estimated market value
$284,300

