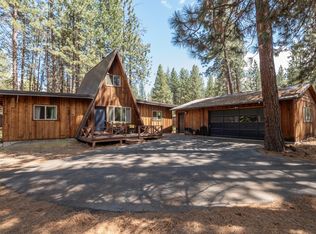Closed
$589,900
59988 Navajo Rd, Bend, OR 97702
3beds
2baths
2,397sqft
Manufactured On Land, Manufactured Home
Built in 1996
1.22 Acres Lot
$568,900 Zestimate®
$246/sqft
$2,636 Estimated rent
Home value
$568,900
$518,000 - $626,000
$2,636/mo
Zestimate® history
Loading...
Owner options
Explore your selling options
What's special
Distinctive 3 bed, 2 bath, 2397 sqft manufactured home on fenced 1.22 wooded acres close to town, w/inviting wrap around deck & charming decor w/arched & bright accents, Lots of windows, vaulted rooms. Detached 30x35 shop w/concrete floors w/200 amp service, heating. Attached artist studio w/separate, French door entrance, propane heater w/access to guest bath, laundry rm so it can be sectioned off! Huge primary ensuite w/sitting area, walk-in closet, dual vanity w/built in soaking tub. Great Rm floor plan w/fireplace, kitchen w/propane stove, excellent separation of space. Vaulted kitchen w/lots of cabinets! This home qualifies for 1% credit of Loan to lower rate or reduce Buyers Cash to close from Lender.Spacious property for all your toys and hobbies. RV hook up/parking.
Zillow last checked: 8 hours ago
Listing updated: February 10, 2026 at 03:55am
Listed by:
Ginny Kansas Real Estate 541-977-2710
Bought with:
Avenue Northwest Realty Inc
Source: Oregon Datashare,MLS#: 220181297
Facts & features
Interior
Bedrooms & bathrooms
- Bedrooms: 3
- Bathrooms: 2
Heating
- Electric, Forced Air, Propane
Cooling
- Wall/Window Unit(s)
Appliances
- Included: Cooktop, Dishwasher, Disposal, Dryer, Microwave, Oven, Range, Range Hood, Refrigerator
Features
- Built-in Features, Ceiling Fan(s), Fiberglass Stall Shower, Laminate Counters, Open Floorplan, Primary Downstairs, Shower/Tub Combo, Soaking Tub, Vaulted Ceiling(s), Walk-In Closet(s)
- Flooring: Carpet, Laminate, Vinyl
- Windows: Double Pane Windows, ENERGY STAR Qualified Windows, Vinyl Frames
- Has fireplace: Yes
- Fireplace features: Living Room, Propane
- Common walls with other units/homes: 1 Common Wall
Interior area
- Total structure area: 2,397
- Total interior livable area: 2,397 sqft
Property
Parking
- Parking features: Asphalt, Detached Carport, Garage Door Opener, Gravel, Heated Garage, RV Access/Parking, Storage, Workshop in Garage
- Has carport: Yes
Accessibility
- Accessibility features: Grip-Accessible Features
Features
- Levels: One
- Stories: 1
- Patio & porch: Deck, Patio
- Exterior features: Fire Pit, RV Hookup
- Fencing: Fenced
- Has view: Yes
- View description: Neighborhood, Territorial
Lot
- Size: 1.22 Acres
- Features: Level, Native Plants
Details
- Additional structures: Shed(s), Workshop
- Parcel number: 107900
- Zoning description: RR10, SMIA
- Special conditions: Standard
Construction
Type & style
- Home type: MobileManufactured
- Architectural style: Ranch
- Property subtype: Manufactured On Land, Manufactured Home
Materials
- Foundation: Slab, Stemwall
- Roof: Composition
Condition
- New construction: No
- Year built: 1996
Details
- Builder name: Golden West
Utilities & green energy
- Sewer: Septic Tank
- Water: Private
- Utilities for property: Natural Gas Available
Community & neighborhood
Security
- Security features: Carbon Monoxide Detector(s), Smoke Detector(s)
Community
- Community features: Short Term Rentals Allowed
Location
- Region: Bend
- Subdivision: Deschutes RiverWoods
Other
Other facts
- Body type: Triple Wide
- Listing terms: Cash,Conventional,FHA,VA Loan
- Road surface type: Paved
Price history
| Date | Event | Price |
|---|---|---|
| 8/16/2024 | Sold | $589,900$246/sqft |
Source: | ||
| 7/19/2024 | Pending sale | $589,900$246/sqft |
Source: | ||
| 5/30/2024 | Price change | $589,900-6.2%$246/sqft |
Source: | ||
| 4/29/2024 | Listed for sale | $629,000$262/sqft |
Source: | ||
Public tax history
| Year | Property taxes | Tax assessment |
|---|---|---|
| 2025 | $2,467 +4.4% | $160,300 +3% |
| 2024 | $2,364 +6.1% | $155,640 +6.1% |
| 2023 | $2,228 +5% | $146,710 |
Find assessor info on the county website
Neighborhood: 97702
Nearby schools
GreatSchools rating
- 4/10Elk Meadow Elementary SchoolGrades: K-5Distance: 2.5 mi
- 5/10High Desert Middle SchoolGrades: 6-8Distance: 5.3 mi
- 4/10Caldera High SchoolGrades: 9-12Distance: 4 mi
Schools provided by the listing agent
- Elementary: Elk Meadow Elem
- Middle: High Desert Middle
- High: Caldera High
Source: Oregon Datashare. This data may not be complete. We recommend contacting the local school district to confirm school assignments for this home.
Sell with ease on Zillow
Get a Zillow Showcase℠ listing at no additional cost and you could sell for —faster.
$568,900
2% more+$11,378
With Zillow Showcase(estimated)$580,278
