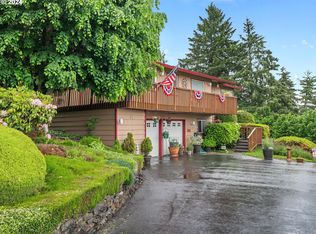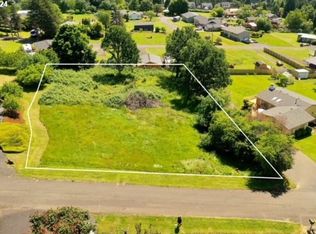Sold
$610,000
59987 Westhill Rd, Saint Helens, OR 97051
3beds
2,308sqft
Residential, Single Family Residence
Built in 1984
0.52 Acres Lot
$627,900 Zestimate®
$264/sqft
$2,934 Estimated rent
Home value
$627,900
$597,000 - $659,000
$2,934/mo
Zestimate® history
Loading...
Owner options
Explore your selling options
What's special
This custom-built home is situated on a .53-acre lot with breathtaking territorial views, especially highlighting Mt. Hood and Mt. Jefferson on clear days. The property features well maintained landscaping and three distinct decks positioned to embrace these stunning views. Additionally, a paver patio allows for further outdoor enjoyment.Upon entering the home, ascending steps lead to the main living area, where one can fully immerse themselves in the breathtaking scenery. Alternatively, descending steps gives access to the bedrooms, providing a sense of separation and privacy. The lower level accommodates the laundry room and an additional living area, enhancing the home's functionality and convenience. Overall, this property offers a blend of natural beauty, thoughtful design, and practicality, making it a truly wonderful place to call home.
Zillow last checked: 8 hours ago
Listing updated: December 05, 2023 at 06:44am
Listed by:
Ali Englehardt 503-422-5236,
Keller Williams Realty Professionals
Bought with:
Donna Schroder, 200301116
Next Door Properties, LLC
Source: RMLS (OR),MLS#: 23045343
Facts & features
Interior
Bedrooms & bathrooms
- Bedrooms: 3
- Bathrooms: 3
- Full bathrooms: 3
- Main level bathrooms: 2
Primary bedroom
- Features: Bathroom, Deck, French Doors, Walkin Shower, Wallto Wall Carpet
- Level: Main
- Area: 210
- Dimensions: 15 x 14
Bedroom 2
- Features: Wallto Wall Carpet
- Level: Main
- Area: 110
- Dimensions: 10 x 11
Bedroom 3
- Features: Wallto Wall Carpet
- Level: Main
- Area: 120
- Dimensions: 10 x 12
Dining room
- Features: Hardwood Floors
- Level: Upper
Family room
- Features: Fireplace, Sliding Doors, Wallto Wall Carpet
- Level: Lower
- Area: 391
- Dimensions: 23 x 17
Kitchen
- Features: Builtin Range, Eating Area, Hardwood Floors, Microwave, Builtin Oven, Double Oven, Free Standing Refrigerator
- Level: Upper
- Area: 132
- Width: 12
Living room
- Features: Fireplace, French Doors, Hardwood Floors, Vaulted Ceiling
- Level: Upper
- Area: 456
- Dimensions: 24 x 19
Heating
- Forced Air, Fireplace(s)
Cooling
- Central Air
Appliances
- Included: Built In Oven, Dishwasher, Down Draft, Free-Standing Refrigerator, Microwave, Built-In Range, Double Oven, Electric Water Heater
- Laundry: Laundry Room
Features
- Granite, High Ceilings, Vaulted Ceiling(s), Sink, Eat-in Kitchen, Bathroom, Walkin Shower
- Flooring: Hardwood, Laminate, Vinyl, Wall to Wall Carpet
- Doors: Sliding Doors, French Doors
- Windows: Double Pane Windows
- Basement: Daylight
- Number of fireplaces: 2
- Fireplace features: Gas, Wood Burning
Interior area
- Total structure area: 2,308
- Total interior livable area: 2,308 sqft
Property
Parking
- Total spaces: 2
- Parking features: Driveway, On Street, Attached
- Attached garage spaces: 2
- Has uncovered spaces: Yes
Features
- Levels: Tri Level
- Stories: 2
- Patio & porch: Covered Deck, Deck, Patio, Porch
- Exterior features: Garden, Raised Beds, Yard
- Has spa: Yes
- Spa features: Free Standing Hot Tub
- Has view: Yes
- View description: City, Mountain(s), Trees/Woods
Lot
- Size: 0.52 Acres
- Features: Gentle Sloping, Private, Terraced, SqFt 20000 to Acres1
Details
- Additional structures: ToolShed
- Parcel number: 14890
- Zoning: R-10
Construction
Type & style
- Home type: SingleFamily
- Architectural style: Traditional
- Property subtype: Residential, Single Family Residence
Materials
- Cedar
- Roof: Composition
Condition
- Resale
- New construction: No
- Year built: 1984
Utilities & green energy
- Gas: Gas
- Sewer: Septic Tank
- Water: Public
- Utilities for property: Cable Connected
Community & neighborhood
Location
- Region: Saint Helens
Other
Other facts
- Listing terms: Cash,Conventional,FHA,VA Loan
- Road surface type: Paved
Price history
| Date | Event | Price |
|---|---|---|
| 12/4/2023 | Sold | $610,000-7.6%$264/sqft |
Source: | ||
| 11/1/2023 | Pending sale | $660,000$286/sqft |
Source: | ||
| 10/25/2023 | Price change | $660,000-2.2%$286/sqft |
Source: | ||
| 9/28/2023 | Listed for sale | $675,000+58.8%$292/sqft |
Source: | ||
| 6/29/2018 | Sold | $425,000-5.3%$184/sqft |
Source: | ||
Public tax history
Tax history is unavailable.
Find assessor info on the county website
Neighborhood: 97051
Nearby schools
GreatSchools rating
- 3/10Lewis & Clark Elementary SchoolGrades: K-5Distance: 1.5 mi
- 1/10St Helens Middle SchoolGrades: 6-8Distance: 1.3 mi
- 5/10St Helens High SchoolGrades: 9-12Distance: 1.2 mi
Schools provided by the listing agent
- Elementary: Lewis & Clark
- Middle: St Helens
- High: St Helens
Source: RMLS (OR). This data may not be complete. We recommend contacting the local school district to confirm school assignments for this home.
Get a cash offer in 3 minutes
Find out how much your home could sell for in as little as 3 minutes with a no-obligation cash offer.
Estimated market value
$627,900

