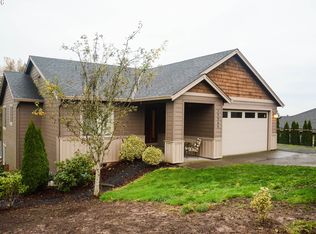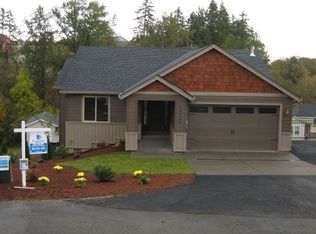Sold
$655,000
59980 Windy Ridge Dr, Saint Helens, OR 97051
3beds
2,179sqft
Residential, Single Family Residence
Built in 2004
1 Acres Lot
$-- Zestimate®
$301/sqft
$3,090 Estimated rent
Home value
Not available
Estimated sales range
Not available
$3,090/mo
Zestimate® history
Loading...
Owner options
Explore your selling options
What's special
While tucked in near the back of a dead-end street, this beautiful home is located close to shopping, parks, and schools. Relax on the upper deck while enjoying views of the backyard and tranquil, tree-lined creek. Out front, you will find ample off-street parking for your RV and/or boat, as well as an attached garage just a few feet away from a huge climate-controlled shop. Step inside the home to find a large living space, with both the updated kitchen and primary ensuite on the main floor. Located downstairs are two more bedrooms, a full bath, laundry room, a bonus room with a covered patio just outside, and extra storage. This home is a MUST-SEE! Make it YOURS today!
Zillow last checked: 8 hours ago
Listing updated: August 07, 2025 at 08:01am
Listed by:
Beth Paschall BethPaschall.Realtor@gmail.com,
Real Broker
Bought with:
Beth Thompson, 201209528
Berkshire Hathaway HomeServices NW Real Estate
Source: RMLS (OR),MLS#: 309791809
Facts & features
Interior
Bedrooms & bathrooms
- Bedrooms: 3
- Bathrooms: 3
- Full bathrooms: 2
- Partial bathrooms: 1
- Main level bathrooms: 2
Primary bedroom
- Features: Bathroom, Ceiling Fan, Laminate Flooring, Soaking Tub, Suite, Vinyl Floor, Walkin Closet, Walkin Shower
- Level: Main
Bedroom 2
- Features: Double Closet, Laminate Flooring, Shared Bath
- Level: Lower
Bedroom 3
- Features: Double Closet, Laminate Flooring, Shared Bath
- Level: Lower
Dining room
- Features: Eating Area, Living Room Dining Room Combo, Laminate Flooring
- Level: Main
Family room
- Features: Ceiling Fan, Sliding Doors, Laminate Flooring
- Level: Lower
Kitchen
- Features: Dishwasher, Disposal, Eat Bar, Microwave, Butlers Pantry, Free Standing Range, Free Standing Refrigerator, Laminate Flooring
- Level: Main
Living room
- Features: Deck, Sliding Doors, Laminate Flooring
- Level: Main
Heating
- Forced Air
Cooling
- Central Air, Heat Pump
Appliances
- Included: Dishwasher, Disposal, Free-Standing Range, Free-Standing Refrigerator, Microwave, Plumbed For Ice Maker, Stainless Steel Appliance(s), Washer/Dryer, Gas Water Heater
- Laundry: Laundry Room
Features
- Ceiling Fan(s), High Speed Internet, Quartz, Soaking Tub, Double Closet, Shared Bath, Eat-in Kitchen, Living Room Dining Room Combo, Eat Bar, Butlers Pantry, Bathroom, Suite, Walk-In Closet(s), Walkin Shower, Pantry
- Flooring: Laminate, Vinyl
- Doors: Sliding Doors
- Windows: Double Pane Windows, Vinyl Frames
- Basement: Daylight,Finished
Interior area
- Total structure area: 2,179
- Total interior livable area: 2,179 sqft
Property
Parking
- Total spaces: 5
- Parking features: Driveway, Off Street, RV Access/Parking, RV Boat Storage, Attached, Extra Deep Garage, Oversized
- Attached garage spaces: 5
- Has uncovered spaces: Yes
Accessibility
- Accessibility features: Accessible Entrance, Garage On Main, Ground Level, Main Floor Bedroom Bath, Parking, Walkin Shower, Accessibility
Features
- Levels: Two
- Stories: 2
- Patio & porch: Covered Patio, Deck, Patio, Porch
- Exterior features: Fire Pit, Yard
- Fencing: Fenced
- Has view: Yes
- View description: Creek/Stream, Trees/Woods
- Has water view: Yes
- Water view: Creek/Stream
- Waterfront features: Creek, Stream
Lot
- Size: 1 Acres
- Dimensions: 43560
- Features: Sloped, Acres 1 to 3
Details
- Additional structures: RVParking, RVBoatStorage, Workshop
- Parcel number: 15791
- Zoning: R10
Construction
Type & style
- Home type: SingleFamily
- Architectural style: Craftsman
- Property subtype: Residential, Single Family Residence
Materials
- Lap Siding, T111 Siding
- Foundation: Concrete Perimeter, Slab
- Roof: Composition
Condition
- Resale
- New construction: No
- Year built: 2004
Utilities & green energy
- Gas: Gas
- Sewer: Septic Tank
- Water: Public
- Utilities for property: Cable Connected
Community & neighborhood
Security
- Security features: None
Location
- Region: Saint Helens
Other
Other facts
- Listing terms: Cash,Conventional,FHA,USDA Loan,VA Loan
- Road surface type: Paved
Price history
| Date | Event | Price |
|---|---|---|
| 8/7/2025 | Sold | $655,000$301/sqft |
Source: | ||
| 6/30/2025 | Pending sale | $655,000$301/sqft |
Source: | ||
| 6/5/2025 | Listed for sale | $655,000+191.1%$301/sqft |
Source: | ||
| 12/19/2011 | Sold | $225,000-13.1%$103/sqft |
Source: Public Record Report a problem | ||
| 9/3/2011 | Price change | $258,900+7.9%$119/sqft |
Source: John L Scott #10088098 Report a problem | ||
Public tax history
| Year | Property taxes | Tax assessment |
|---|---|---|
| 2024 | $5,973 +1.5% | $372,830 +3% |
| 2023 | $5,882 +4.3% | $361,980 +3% |
| 2022 | $5,642 +9.5% | $351,440 +3% |
Find assessor info on the county website
Neighborhood: 97051
Nearby schools
GreatSchools rating
- 3/10Lewis & Clark Elementary SchoolGrades: K-5Distance: 1.3 mi
- 1/10St Helens Middle SchoolGrades: 6-8Distance: 1 mi
- 5/10St Helens High SchoolGrades: 9-12Distance: 1.1 mi
Schools provided by the listing agent
- Elementary: Lewis & Clark
- Middle: St Helens
- High: St Helens
Source: RMLS (OR). This data may not be complete. We recommend contacting the local school district to confirm school assignments for this home.
Get pre-qualified for a loan
At Zillow Home Loans, we can pre-qualify you in as little as 5 minutes with no impact to your credit score.An equal housing lender. NMLS #10287.

