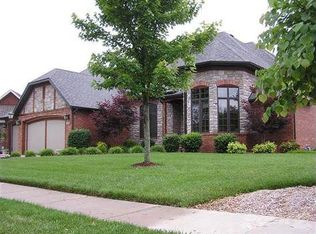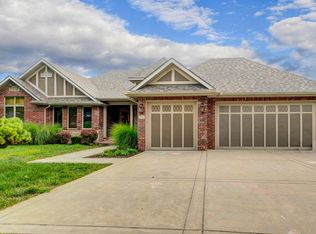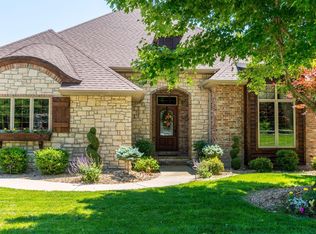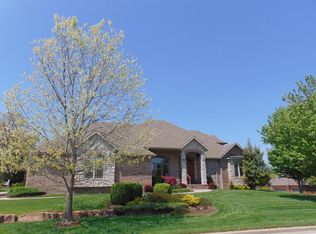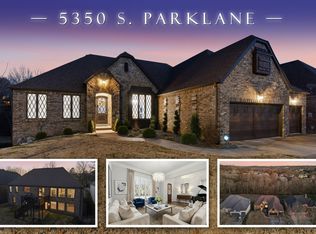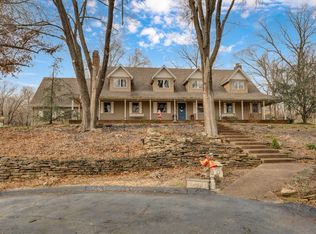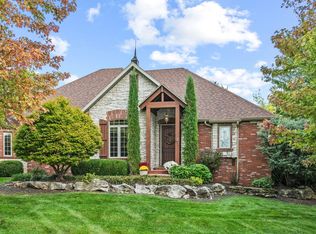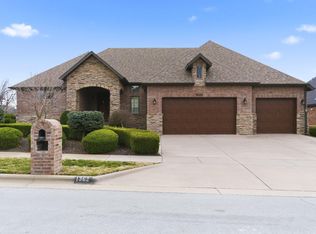Move-in ready!! Enjoy the morning sunrise over the beautiful golf course of Rivercut! Welcome to this gorgeous all brick walkout basement home overlooking the 16th hole. Many updates enhance this lovely home. A charming sunroom has been added with heat and air located just off the great room. An addition of built-in bookcases with an area for a wall-mounted TV enhances the great room with room to display your favorite things. The formal dining room includes a raised ceiling, crown molding and wood flooring that continues into the kitchen The spacious kitchen includes dining and hearth areas with a cozy fireplace, sure to be a great place for the family to gather. The beautiful kitchen includes new granite countertops, gas stove (vented outside), double ovens, stainless refrigerator and dishwasher plus an abundance of lovely cabinetry and pantry enhance the kitchen with a center snack bar island. Three bedrooms are on the main floor plus 2 additional bedrooms downstairs. The spacious master suite includes a tray ceiling and view of the golf course. The master bath includes a large walk-in shower, dual sinks, whirlpool tub and walk-in closet. A second full bath is located near the other 2 bedrooms on the main floor. The doorway to the walkout basement is tucked away near the hearth room and kitchen. Downstairs is a spacious rec room with a wet bar, gas fireplace, 2 bedrooms, full bath, a media room and john deere/exercise room. The screened patio, sunroom and media room add so much family space. Dual HVAC systems, oversized three car garage with cabinetry, TESLA CHARGING STATION, and spacious deck make this home a spectacular home ready for you to enjoy in all Seasons,! The neighborhood amenities include an in-ground pool, basketball court, drive-around security and gorgeous club house that maybe reserved for functions free of charge for parties etc.. Don't miss this great bargain priced to sell!
Active
Price cut: $14K (11/9)
$675,000
5998 S Parkhaven Lane, Springfield, MO 65810
5beds
4,668sqft
Est.:
Single Family Residence
Built in 2003
0.25 Acres Lot
$667,100 Zestimate®
$145/sqft
$78/mo HOA
What's special
New granite countertopsMedia roomDouble ovensCenter snack bar islandStainless refrigerator and dishwasherSpacious deckScreened patio
- 131 days |
- 609 |
- 23 |
Likely to sell faster than
Zillow last checked: 8 hours ago
Listing updated: December 12, 2025 at 07:12am
Listed by:
Faunlee Harle 417-861-0008,
AMAX Real Estate,
Laurie A. White 417-343-3664,
AMAX Real Estate
Source: SOMOMLS,MLS#: 60301315
Tour with a local agent
Facts & features
Interior
Bedrooms & bathrooms
- Bedrooms: 5
- Bathrooms: 3
- Full bathrooms: 3
Rooms
- Room types: Bedroom, Storm Shelter, John Deere, Exercise Room, Sun Room, Pantry, Foyer, Bonus Room, Media Room, Living Areas (2), Living Areas (3+), Office, Recreation Room, Hearth Room, Great Room, Family Room, Master Bedroom
Primary bedroom
- Area: 334.88
- Dimensions: 20.8 x 16.1
Bedroom 2
- Area: 157.32
- Dimensions: 13.8 x 11.4
Bedroom 3
- Area: 124.35
- Dimensions: 12.3 x 10.11
Bedroom 4
- Area: 185.26
- Dimensions: 15.7 x 11.8
Bedroom 5
- Area: 172.36
- Dimensions: 13.9 x 12.4
Dining room
- Area: 133.35
- Dimensions: 10.5 x 12.7
Exercise room
- Area: 223.79
- Dimensions: 16.1 x 13.9
Family room
- Description: Rec Room
- Area: 889.74
- Dimensions: 38.5 x 23.11
Great room
- Area: 255.36
- Dimensions: 16.9 x 15.11
Hearth room
- Area: 172.22
- Dimensions: 10.9 x 15.8
Kitchen
- Area: 207.24
- Dimensions: 13.2 x 15.7
Media room
- Description: L shaped
- Area: 532
- Dimensions: 26.6 x 20
Heating
- Zoned, Central, Fireplace(s), Natural Gas, Other - See Remarks
Cooling
- Central Air, Zoned
Appliances
- Included: Dishwasher, Gas Water Heater, Free-Standing Gas Oven, Ice Maker, Dryer, Washer, Refrigerator, Water Softener Owned, Disposal
- Laundry: Main Level, W/D Hookup
Features
- Marble Counters, Crown Molding, Granite Counters, High Ceilings, Walk-In Closet(s), Walk-in Shower, Central Vacuum, Wet Bar, High Speed Internet
- Flooring: Carpet, Tile, Hardwood
- Windows: Shutters, Double Pane Windows
- Basement: Walk-Out Access,Finished,Full
- Attic: Pull Down Stairs
- Has fireplace: Yes
- Fireplace features: Kitchen, Basement, Recreation Room, Two or More, Gas
Interior area
- Total structure area: 4,668
- Total interior livable area: 4,668 sqft
- Finished area above ground: 2,353
- Finished area below ground: 2,315
Video & virtual tour
Property
Parking
- Total spaces: 3
- Parking features: Parking Pad, Driveway, Garage Faces Front
- Attached garage spaces: 3
- Has uncovered spaces: Yes
Features
- Levels: One
- Stories: 1
- Patio & porch: Patio, Screened, Front Porch, Deck
- Exterior features: Rain Gutters
- Has spa: Yes
- Spa features: Bath
- Fencing: Partial,Split Rail
- Has view: Yes
- View description: Golf Course
Lot
- Size: 0.25 Acres
- Dimensions: 95 x 116
- Features: Sprinklers In Front, Sprinklers In Rear, Level, On Golf Course, Cul-De-Sac, Landscaped, Curbs
Details
- Additional structures: Storm Shelter
- Parcel number: 1828201101
- Other equipment: Radon Mitigation System
Construction
Type & style
- Home type: SingleFamily
- Architectural style: Traditional,Ranch
- Property subtype: Single Family Residence
Materials
- Cultured Stone, Brick
- Foundation: Poured Concrete
- Roof: Composition
Condition
- Year built: 2003
Utilities & green energy
- Sewer: Public Sewer
- Water: Public
- Utilities for property: Cable Available
Community & HOA
Community
- Security: Smoke Detector(s)
- Subdivision: Rivercut
HOA
- Services included: Common Area Maintenance, Clubhouse, Basketball Court, Trash, Pool, Security
- HOA fee: $936 annually
Location
- Region: Springfield
Financial & listing details
- Price per square foot: $145/sqft
- Tax assessed value: $547,600
- Annual tax amount: $5,762
- Date on market: 8/4/2025
- Listing terms: Cash,VA Loan,FHA,Conventional
- Road surface type: Asphalt, Concrete
Estimated market value
$667,100
$634,000 - $700,000
$3,301/mo
Price history
Price history
| Date | Event | Price |
|---|---|---|
| 11/9/2025 | Price change | $675,000-2%$145/sqft |
Source: | ||
| 10/15/2025 | Price change | $689,000-1.4%$148/sqft |
Source: | ||
| 9/8/2025 | Price change | $699,000-2.9%$150/sqft |
Source: | ||
| 8/4/2025 | Listed for sale | $719,900+71.4%$154/sqft |
Source: | ||
| 11/6/2011 | Listing removed | $419,900$90/sqft |
Source: Southwest, REALTORS #1106995 Report a problem | ||
Public tax history
Public tax history
| Year | Property taxes | Tax assessment |
|---|---|---|
| 2024 | $5,763 +0.5% | $104,050 |
| 2023 | $5,732 +21.4% | $104,050 +18.5% |
| 2022 | $4,720 +0% | $87,820 |
Find assessor info on the county website
BuyAbility℠ payment
Est. payment
$3,969/mo
Principal & interest
$3284
Property taxes
$371
Other costs
$314
Climate risks
Neighborhood: 65810
Nearby schools
GreatSchools rating
- 6/10Mcbride Elementary SchoolGrades: PK-4Distance: 1.2 mi
- 8/10Cherokee Middle SchoolGrades: 6-8Distance: 3.2 mi
- 8/10Kickapoo High SchoolGrades: 9-12Distance: 4.2 mi
Schools provided by the listing agent
- Elementary: SGF-McBride/Wilson's Cre
- Middle: SGF-Cherokee
- High: SGF-Kickapoo
Source: SOMOMLS. This data may not be complete. We recommend contacting the local school district to confirm school assignments for this home.
- Loading
- Loading
