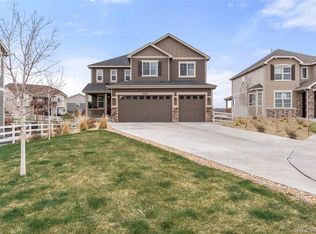Sold for $835,000
$835,000
5998 Berry Ridge Way, Castle Rock, CO 80104
5beds
4,141sqft
Single Family Residence
Built in 2019
0.32 Acres Lot
$828,700 Zestimate®
$202/sqft
$4,214 Estimated rent
Home value
$828,700
$787,000 - $870,000
$4,214/mo
Zestimate® history
Loading...
Owner options
Explore your selling options
What's special
Welcome to 5998 Berry Ridge Way, a spectacular 5-bedroom, 4-bathroom traditional two-story home tucked away on a peaceful cul-de-sac in Castle Rock. Set on a .324-acre lot, this home offers privacy, space, and high-end finishes—perfect for today’s modern lifestyle.
Enjoy Colorado living at its best with incredible outdoor entertainment space, including an elevated deck, walkout basement patio, dual gas stubs for grilling, and hard-wired heaters under the covered deck—ideal for year-round hosting.
Inside, you'll find over 4,100 total sqft (3,660 finished), with an open concept main floor featuring a massive kitchen island, abundant cabinetry, and stunning views from the dining room. Retreat to the luxurious primary suite with a spa-like bath and a custom walk-in closet.
The finished walkout basement provides flexible bonus space, while the 40-amp EV charger and wide lot spacing with no direct rear neighbors offer next-level comfort and convenience.
Located minutes from top schools, parks, trails, and shopping—this one has it all.
Zillow last checked: 8 hours ago
Listing updated: June 05, 2025 at 02:25pm
Listed by:
Brett Kotal 303-717-5633 brettsellscolorado@gmail.com,
LIV Sotheby's International Realty
Bought with:
Andrew Malkoski, 100065910
The Denver 100 LLC
Source: REcolorado,MLS#: 3978362
Facts & features
Interior
Bedrooms & bathrooms
- Bedrooms: 5
- Bathrooms: 4
- Full bathrooms: 2
- 3/4 bathrooms: 1
- 1/2 bathrooms: 1
- Main level bathrooms: 1
Primary bedroom
- Level: Upper
Bedroom
- Level: Upper
Bedroom
- Level: Upper
Bedroom
- Level: Upper
Bedroom
- Level: Basement
Primary bathroom
- Level: Upper
Bathroom
- Level: Upper
Bathroom
- Level: Main
Bathroom
- Level: Basement
Bonus room
- Level: Main
Bonus room
- Level: Basement
Dining room
- Level: Main
Kitchen
- Level: Main
Laundry
- Level: Upper
Living room
- Level: Main
Living room
- Level: Basement
Heating
- Forced Air
Cooling
- Central Air
Appliances
- Included: Cooktop, Dishwasher, Disposal, Dryer, Microwave, Oven, Refrigerator, Washer
Features
- Ceiling Fan(s), Eat-in Kitchen, Five Piece Bath, Granite Counters, High Ceilings, Kitchen Island, Open Floorplan, Pantry, Primary Suite, Radon Mitigation System, Smoke Free, Walk-In Closet(s)
- Flooring: Carpet, Vinyl
- Windows: Double Pane Windows
- Basement: Exterior Entry,Finished,Full,Walk-Out Access
Interior area
- Total structure area: 4,141
- Total interior livable area: 4,141 sqft
- Finished area above ground: 2,821
- Finished area below ground: 839
Property
Parking
- Total spaces: 3
- Parking features: Electric Vehicle Charging Station(s)
- Attached garage spaces: 3
Features
- Levels: Two
- Stories: 2
- Fencing: Full
Lot
- Size: 0.32 Acres
- Features: Cul-De-Sac, Landscaped, Open Space, Sprinklers In Front, Sprinklers In Rear
Details
- Parcel number: R0494334
- Special conditions: Standard
Construction
Type & style
- Home type: SingleFamily
- Architectural style: Traditional
- Property subtype: Single Family Residence
Materials
- Frame
- Roof: Composition
Condition
- Year built: 2019
Details
- Builder model: Hemingway
- Builder name: Richmond American Homes
Utilities & green energy
- Sewer: Public Sewer
- Water: Public
- Utilities for property: Electricity Connected
Community & neighborhood
Security
- Security features: Carbon Monoxide Detector(s), Smoke Detector(s)
Location
- Region: Castle Rock
- Subdivision: Crystal Valley Ranch
HOA & financial
HOA
- Has HOA: Yes
- HOA fee: $86 monthly
- Association name: Crystal Valley Ranch Master Association
- Association phone: 303-232-9200
Other
Other facts
- Listing terms: Cash,Conventional,FHA,VA Loan
- Ownership: Individual
Price history
| Date | Event | Price |
|---|---|---|
| 6/5/2025 | Sold | $835,000$202/sqft |
Source: | ||
| 4/14/2025 | Pending sale | $835,000$202/sqft |
Source: | ||
| 4/3/2025 | Listed for sale | $835,000+43.8%$202/sqft |
Source: | ||
| 4/1/2019 | Sold | $580,600$140/sqft |
Source: Public Record Report a problem | ||
Public tax history
| Year | Property taxes | Tax assessment |
|---|---|---|
| 2025 | $3,608 +8.7% | $50,430 -7% |
| 2024 | $3,320 +12.6% | $54,220 -0.9% |
| 2023 | $2,948 -35.6% | $54,740 +38.6% |
Find assessor info on the county website
Neighborhood: 80104
Nearby schools
GreatSchools rating
- 6/10South Ridge Elementary An Ib World SchoolGrades: K-5Distance: 3.5 mi
- 5/10Mesa Middle SchoolGrades: 6-8Distance: 4.2 mi
- 7/10Douglas County High SchoolGrades: 9-12Distance: 5 mi
Schools provided by the listing agent
- Elementary: South Ridge
- Middle: Mesa
- High: Douglas County
- District: Douglas RE-1
Source: REcolorado. This data may not be complete. We recommend contacting the local school district to confirm school assignments for this home.
Get a cash offer in 3 minutes
Find out how much your home could sell for in as little as 3 minutes with a no-obligation cash offer.
Estimated market value$828,700
Get a cash offer in 3 minutes
Find out how much your home could sell for in as little as 3 minutes with a no-obligation cash offer.
Estimated market value
$828,700
