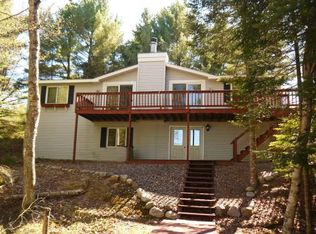Tucked in the tall pines is this IMMACULATE 3 BR/3BA beauty on the shores of 284 acre Boot Lake, a well respected fishery minutes from downtown Eagle River. Built with precision, and offering 3 levels of living space, it's the perfect refuge to host friends & family for lazy days at the lake. Enjoy the superb element of privacy with 150' of frontage, 1.68 acres, & big water lake views. There are 2 bedrooms on the main level & a generous master suite upstairs, a true refuge to be enjoyed at days end. The open concept design offers a large attractively appointed kitchen, living room w/ toasty wood burner, log accents, a lakeside screen-porch, & ample windows to capture the forest views & prolific wildlife. The gold standard of covered porches is perhaps one of the best seats in the house, for coffee at sunrise or a cocktail at dusk. This listing is being rolled out in the thick of the holiday rush, a golden opportunity for you to swoop in and start making memories in the Northwoods!
This property is off market, which means it's not currently listed for sale or rent on Zillow. This may be different from what's available on other websites or public sources.
