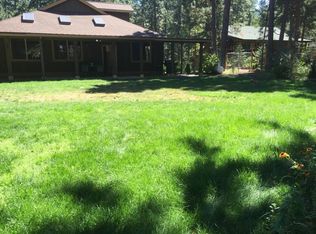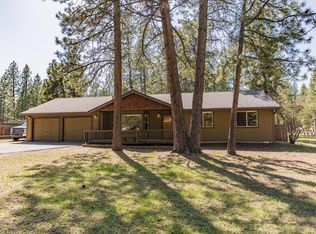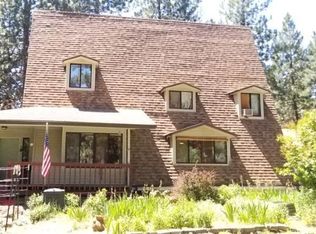Closed
$789,900
59979 Navajo Rd, Bend, OR 97702
2beds
2baths
1,564sqft
Single Family Residence
Built in 2003
0.89 Acres Lot
$782,300 Zestimate®
$505/sqft
$3,197 Estimated rent
Home value
$782,300
$735,000 - $829,000
$3,197/mo
Zestimate® history
Loading...
Owner options
Explore your selling options
What's special
Beautiful Log home in Deschutes River Woods with a large Garage/SHOP. Level .89 acre lot with lush landscaping, RV PARKING, gated entrance (solar) and room for additional shop! Stunning home with an open floor plan, vaulted ceiling, stack stone fireplace with pellet stove insert, wood floors and radiant floor heat. Gorgeous kitchen with slab granite island & vegetable sink, butcher block counter tops, 5 burner stove top, wall oven, microwave/convection oven and refrigerator. Primary suite has a gas fireplace, walk-in closet, tiled steam shower, claw foot tub, dual sink vanity and tile floors. Guest room with stand-alone closet wardrobe. Den/office with French doors and built-in cabinets/bookshelves. Upstairs loft (Approx 115 SF) is great for extra guest quarters or playroom. Enjoy the covered front and back decks (680 SQ FT). Garage/shop is 936 SF with pull down ladder for extra attic storage and 220W electric. Storage room (approx. 192 SF) is attached to rear of garage.
Zillow last checked: 8 hours ago
Listing updated: November 09, 2024 at 07:36pm
Listed by:
Bend Premier Real Estate LLC 541-323-2779
Bought with:
Village Properties
Source: Oregon Datashare,MLS#: 220178596
Facts & features
Interior
Bedrooms & bathrooms
- Bedrooms: 2
- Bathrooms: 2
Heating
- Pellet Stove, Propane, Radiant
Cooling
- Wall/Window Unit(s)
Appliances
- Included: Dishwasher, Disposal, Double Oven, Dryer, Microwave, Oven, Range, Refrigerator, Washer, Water Heater
Features
- Breakfast Bar, Ceiling Fan(s), Double Vanity, Enclosed Toilet(s), Fiberglass Stall Shower, Granite Counters, Kitchen Island, Open Floorplan, Primary Downstairs, Soaking Tub, Solid Surface Counters, Tile Shower, Vaulted Ceiling(s), Walk-In Closet(s), Wired for Sound
- Flooring: Carpet, Hardwood, Tile
- Windows: Double Pane Windows, Skylight(s)
- Has fireplace: Yes
- Fireplace features: Gas, Great Room, Primary Bedroom
- Common walls with other units/homes: No Common Walls
Interior area
- Total structure area: 1,564
- Total interior livable area: 1,564 sqft
Property
Parking
- Total spaces: 2
- Parking features: Detached, Gated, Workshop in Garage, Other
- Garage spaces: 2
Features
- Levels: One
- Stories: 1
- Patio & porch: Deck
- Fencing: Fenced
- Has view: Yes
- View description: Territorial
Lot
- Size: 0.89 Acres
- Features: Drip System, Landscaped, Level, Sprinkler Timer(s), Sprinklers In Front, Sprinklers In Rear, Wooded
Details
- Additional structures: Storage, Workshop
- Parcel number: 107947
- Zoning description: RR10
- Special conditions: Standard
Construction
Type & style
- Home type: SingleFamily
- Architectural style: Log,Ranch
- Property subtype: Single Family Residence
Materials
- Log
- Foundation: Stemwall
- Roof: Composition
Condition
- New construction: No
- Year built: 2003
Utilities & green energy
- Sewer: Septic Tank
- Water: Backflow Domestic, Public
Community & neighborhood
Security
- Security features: Carbon Monoxide Detector(s), Smoke Detector(s)
Location
- Region: Bend
- Subdivision: Deschutes RiverWoods
Other
Other facts
- Listing terms: Cash,Conventional,FHA,VA Loan
Price history
| Date | Event | Price |
|---|---|---|
| 5/14/2024 | Sold | $789,900-1.3%$505/sqft |
Source: | ||
| 4/23/2024 | Pending sale | $799,900$511/sqft |
Source: | ||
| 4/17/2024 | Price change | $799,900-3%$511/sqft |
Source: | ||
| 4/1/2024 | Price change | $824,900-5.7%$527/sqft |
Source: | ||
| 3/22/2024 | Listed for sale | $874,900+118.8%$559/sqft |
Source: | ||
Public tax history
| Year | Property taxes | Tax assessment |
|---|---|---|
| 2025 | $4,344 +4.4% | $285,600 +3% |
| 2024 | $4,159 +6.2% | $277,290 +6.1% |
| 2023 | $3,918 +5.1% | $261,380 |
Find assessor info on the county website
Neighborhood: 97702
Nearby schools
GreatSchools rating
- 4/10Elk Meadow Elementary SchoolGrades: K-5Distance: 2.5 mi
- 5/10High Desert Middle SchoolGrades: 6-8Distance: 5.4 mi
- 4/10Caldera High SchoolGrades: 9-12Distance: 4 mi
Schools provided by the listing agent
- Elementary: Elk Meadow Elem
- Middle: High Desert Middle
- High: Caldera High
Source: Oregon Datashare. This data may not be complete. We recommend contacting the local school district to confirm school assignments for this home.

Get pre-qualified for a loan
At Zillow Home Loans, we can pre-qualify you in as little as 5 minutes with no impact to your credit score.An equal housing lender. NMLS #10287.


