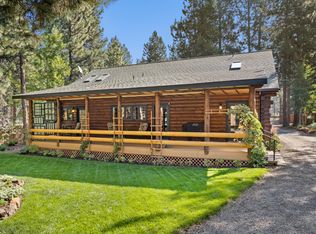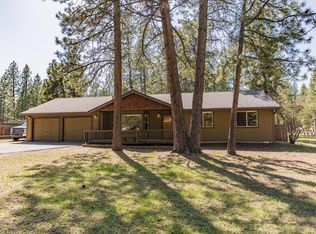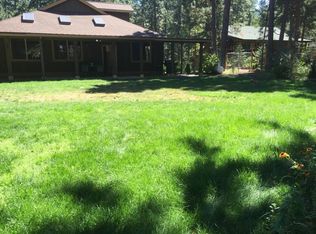3 bed 2 bath home in DRW with detached shop w/ roll up door. Room for RV's + additional parking. Updated kitchen, bathrooms, flooring.
This property is off market, which means it's not currently listed for sale or rent on Zillow. This may be different from what's available on other websites or public sources.


