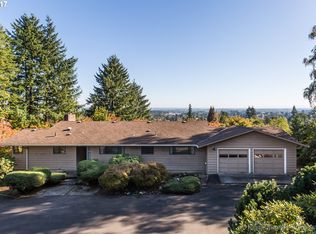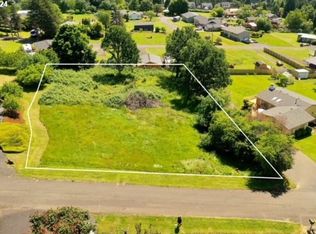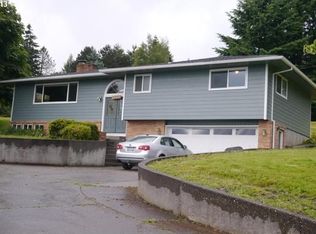Sold
$579,566
59970 Westhill Rd, Saint Helens, OR 97051
3beds
3,139sqft
Residential, Single Family Residence
Built in 1972
0.53 Acres Lot
$573,600 Zestimate®
$185/sqft
$3,394 Estimated rent
Home value
$573,600
Estimated sales range
Not available
$3,394/mo
Zestimate® history
Loading...
Owner options
Explore your selling options
What's special
Big Price Improvement! BREATH TAKING VIEW! GREAT LOCATION! Gorgeous well manicured, gently sloped half acre yard with apple, cherry and Italian plum trees! The view from both decks is breath taking! This split level 3 bdr, 3 full bath home has a formal dining room, living room, two wood burning fireplaces, a large family room in the lower level The Master Suite has a jetted tub, large walk-in closet , desk, builtins and sliding doors to a private court yard! So much STORAGE and remote Hunter Douglas Blinds, two decks, water feature, PRIVATE and QUIET desired neighborhood Security system and large driveway! Home warranty and appliances stay, Home Warranty for Buyers ,Just a Beautiful property Come and See!
Zillow last checked: 8 hours ago
Listing updated: October 15, 2024 at 05:45pm
Listed by:
Carmel Carrasco 503-914-8965,
Urban Pacific Real Estate,
David Innocenti 503-396-1046,
Urban Pacific Real Estate
Bought with:
Chris Blyth, 201236407
Opt
Source: RMLS (OR),MLS#: 24694286
Facts & features
Interior
Bedrooms & bathrooms
- Bedrooms: 3
- Bathrooms: 3
- Full bathrooms: 3
- Main level bathrooms: 2
Primary bedroom
- Features: Builtin Features, Closet Organizer, Sliding Doors, Double Sinks, Jetted Tub, Walkin Closet, Wallto Wall Carpet
- Level: Main
Bedroom 2
- Features: Wallto Wall Carpet
- Level: Main
Bedroom 3
- Features: Wallto Wall Carpet
- Level: Lower
Dining room
- Features: Formal
- Level: Main
Family room
- Features: Builtin Features, Fireplace
- Level: Lower
Kitchen
- Features: Builtin Range, Builtin Refrigerator, Cook Island, Dishwasher, Disposal, Microwave, Nook, Trash Compactor, Builtin Oven, Plumbed For Ice Maker
- Level: Main
Living room
- Features: Deck, Fireplace, Sliding Doors, Wood Floors
- Level: Main
Heating
- Forced Air, Fireplace(s)
Cooling
- Heat Pump
Appliances
- Included: Built In Oven, Built-In Range, Built-In Refrigerator, Cooktop, Dishwasher, Disposal, Microwave, Plumbed For Ice Maker, Trash Compactor, Washer/Dryer, Electric Water Heater
- Laundry: Laundry Room
Features
- Sound System, Built-in Features, Sink, Formal, Cook Island, Nook, Closet Organizer, Double Vanity, Walk-In Closet(s), Kitchen Island
- Flooring: Hardwood, Wall to Wall Carpet, Wood
- Doors: Sliding Doors
- Windows: Double Pane Windows, Vinyl Frames
- Basement: Daylight,Finished
- Number of fireplaces: 2
- Fireplace features: Wood Burning
Interior area
- Total structure area: 3,139
- Total interior livable area: 3,139 sqft
Property
Parking
- Total spaces: 2
- Parking features: Driveway, Attached
- Attached garage spaces: 2
- Has uncovered spaces: Yes
Accessibility
- Accessibility features: Main Floor Bedroom Bath, Parking, Accessibility
Features
- Levels: Two
- Stories: 2
- Patio & porch: Deck
- Exterior features: Yard
- Has spa: Yes
- Spa features: Bath
- Has view: Yes
- View description: Mountain(s), Territorial
Lot
- Size: 0.53 Acres
- Features: Gentle Sloping, Sprinkler, SqFt 20000 to Acres1
Details
- Additional structures: Gazebo
- Parcel number: 14884
- Zoning: R10
Construction
Type & style
- Home type: SingleFamily
- Property subtype: Residential, Single Family Residence
Materials
- T111 Siding
- Roof: Composition
Condition
- Resale
- New construction: No
- Year built: 1972
Details
- Warranty included: Yes
Utilities & green energy
- Sewer: Septic Tank
- Water: Public
Community & neighborhood
Security
- Security features: Security System Leased
Location
- Region: Saint Helens
Other
Other facts
- Listing terms: Cash,Conventional,FHA,VA Loan
- Road surface type: Paved
Price history
| Date | Event | Price |
|---|---|---|
| 9/18/2024 | Sold | $579,566-3.2%$185/sqft |
Source: | ||
| 8/26/2024 | Pending sale | $599,000$191/sqft |
Source: | ||
| 8/15/2024 | Price change | $599,000-4%$191/sqft |
Source: | ||
| 8/9/2024 | Price change | $624,000-3.9%$199/sqft |
Source: | ||
| 6/4/2024 | Listed for sale | $649,000+150.6%$207/sqft |
Source: | ||
Public tax history
| Year | Property taxes | Tax assessment |
|---|---|---|
| 2024 | $4,909 +1.4% | $347,830 +3% |
| 2023 | $4,843 +4.4% | $337,700 +3% |
| 2022 | $4,638 +10.4% | $327,870 +3% |
Find assessor info on the county website
Neighborhood: 97051
Nearby schools
GreatSchools rating
- 3/10Lewis & Clark Elementary SchoolGrades: K-5Distance: 1.5 mi
- 1/10St Helens Middle SchoolGrades: 6-8Distance: 1.2 mi
- 5/10St Helens High SchoolGrades: 9-12Distance: 1.2 mi
Schools provided by the listing agent
- Elementary: Mcbride,Lewis & Clark
- Middle: St Helens
- High: St Helens
Source: RMLS (OR). This data may not be complete. We recommend contacting the local school district to confirm school assignments for this home.
Get a cash offer in 3 minutes
Find out how much your home could sell for in as little as 3 minutes with a no-obligation cash offer.
Estimated market value$573,600
Get a cash offer in 3 minutes
Find out how much your home could sell for in as little as 3 minutes with a no-obligation cash offer.
Estimated market value
$573,600


