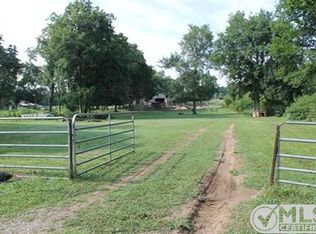Near I-840 close to lake and boat ramp at street end. 16x16 shed with electricity, 24 x 24 carport with ceiling fans and electricity. Retro foam on main level, new flue in fireplace and new lock top damper. Perk for 3 br but 4th BR in finished basement. Could be in-law-suite. Washer dryer hook up on main floor and in basement. Fresh paved road front. Selling as is
This property is off market, which means it's not currently listed for sale or rent on Zillow. This may be different from what's available on other websites or public sources.
