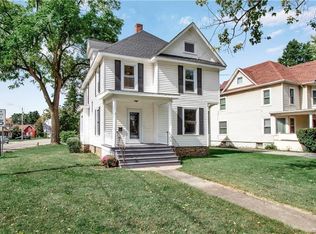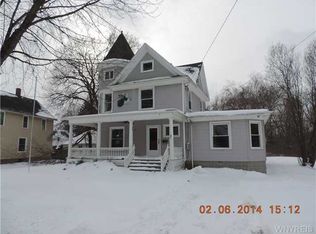Closed
$340,000
5997 Ide Rd, Newfane, NY 14108
5beds
3,186sqft
Single Family Residence
Built in 1946
1.18 Acres Lot
$368,400 Zestimate®
$107/sqft
$3,169 Estimated rent
Home value
$368,400
$321,000 - $420,000
$3,169/mo
Zestimate® history
Loading...
Owner options
Explore your selling options
What's special
NOW AVAILABLE TO SHOW this beautiful home in Newfane. HAS CONTINGENT OFFER ON THIS HOME, WITH Motivated Sellers . Enjoy your perfectly manicured grounds on over 1 acre offering you a private country setting in back. This spacious homestead provides you traditional elegance along with modern upgrades throughout. Pride of ownership inside and out. 5 bedrooms, 5 full baths & finished basement area that could be an in law space. Vinyl windows , hardwired generator and central a/c . Looking for an oversized en suite ? Yours offers hardwood floors, walk in closet PLUS 2 additional closets for seasonals, attached office/ nursery. 2 furnaces, 2 mudrooms, 2 access stairs to basement, 2 fireplaces, breakfast rm. AND dining rm.Custom oak kitchen by Red Leaf Milling. Virtual tour will show layout/ floor plan and room sizes. Fenced area for pets / basketball area. So many reasons to purchase this home & EXTRA BEDROOMS ARE ALWAYS A BONUS! This home is ready for its new owner . 1 yr. Americas Preferred Home Warranty to Buyer at closing. Dont miss out!
Zillow last checked: 8 hours ago
Listing updated: January 15, 2025 at 05:45am
Listed by:
Shari M Velky 716-417-2529,
Keller Williams Realty WNY
Bought with:
Charles Glander, 10491210074
Avant Realty LLC
Source: NYSAMLSs,MLS#: B1547232 Originating MLS: Buffalo
Originating MLS: Buffalo
Facts & features
Interior
Bedrooms & bathrooms
- Bedrooms: 5
- Bathrooms: 5
- Full bathrooms: 5
- Main level bathrooms: 2
Heating
- Gas, Forced Air
Cooling
- Central Air
Appliances
- Included: Dishwasher, Electric Oven, Electric Range, Freezer, Disposal, Gas Water Heater, Microwave, Humidifier
- Laundry: In Basement
Features
- Breakfast Bar, Breakfast Area, Ceiling Fan(s), Separate/Formal Dining Room, Entrance Foyer, Separate/Formal Living Room, Great Room, Home Office, See Remarks, Sliding Glass Door(s), Solid Surface Counters, Natural Woodwork, In-Law Floorplan, Bath in Primary Bedroom, Programmable Thermostat, Workshop
- Flooring: Carpet, Hardwood, Laminate, Tile, Varies
- Doors: Sliding Doors
- Windows: Thermal Windows
- Basement: Full,Partially Finished,Sump Pump
- Number of fireplaces: 2
Interior area
- Total structure area: 3,186
- Total interior livable area: 3,186 sqft
Property
Parking
- Total spaces: 2.5
- Parking features: Detached, Garage, Driveway, Garage Door Opener
- Garage spaces: 2.5
Features
- Levels: Two
- Stories: 2
- Patio & porch: Patio
- Exterior features: Blacktop Driveway, Fence, Sprinkler/Irrigation, Patio, Private Yard, See Remarks
- Fencing: Partial
Lot
- Size: 1.18 Acres
- Dimensions: 180 x 285
- Features: Irregular Lot, Near Public Transit, Residential Lot
Details
- Parcel number: 2928000380080001022000
- Lease amount: $0
- Special conditions: Standard
- Other equipment: Generator
Construction
Type & style
- Home type: SingleFamily
- Architectural style: Traditional
- Property subtype: Single Family Residence
Materials
- Vinyl Siding, PEX Plumbing
- Foundation: Block
- Roof: Asphalt
Condition
- Resale
- Year built: 1946
Utilities & green energy
- Electric: Circuit Breakers
- Sewer: Connected
- Water: Connected, Public
- Utilities for property: High Speed Internet Available, Sewer Connected, Water Connected
Community & neighborhood
Security
- Security features: Security System Owned
Location
- Region: Newfane
- Subdivision: Holland Land Companys Lan
Other
Other facts
- Listing terms: Cash,Conventional,FHA,USDA Loan,VA Loan
Price history
| Date | Event | Price |
|---|---|---|
| 1/9/2025 | Sold | $340,000-2.6%$107/sqft |
Source: | ||
| 8/22/2024 | Contingent | $349,000-5.4%$110/sqft |
Source: | ||
| 7/20/2024 | Price change | $369,000-7.5%$116/sqft |
Source: | ||
| 6/27/2024 | Listed for sale | $399,000+154.1%$125/sqft |
Source: | ||
| 8/3/2012 | Sold | $157,000-1.3%$49/sqft |
Source: | ||
Public tax history
| Year | Property taxes | Tax assessment |
|---|---|---|
| 2024 | -- | $162,500 |
| 2023 | -- | $162,500 |
| 2022 | -- | $162,500 |
Find assessor info on the county website
Neighborhood: 14108
Nearby schools
GreatSchools rating
- 5/10Newfane Middle SchoolGrades: 5-9Distance: 0.7 mi
- 7/10Newfane Senior High SchoolGrades: 6-12Distance: 0.9 mi
- 6/10Newfane Elementary SchoolGrades: K-4Distance: 1.2 mi
Schools provided by the listing agent
- District: Newfane
Source: NYSAMLSs. This data may not be complete. We recommend contacting the local school district to confirm school assignments for this home.

