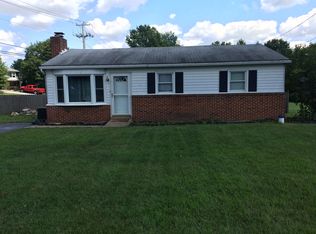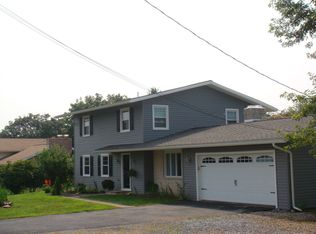The Fenwick features 2,351 square feet of luxurious living space. Three bedrooms, two and one half baths, a formal dining room, a generously sized great room, first floor laundry room, and a gourmet kitchen with breakfast bar area are included. A full front porch, two car garage and full basement are included as well. You will enjoy some of the extra upgraded features we've included in this fantastic price: Engineered Hardwood floors in the following rooms: Foyer, Great Rm, Kitchen, Mud rm, Dining rm, and breakfast nook & Dura-Ceramic in: Master Bath, Hall Full Bath & Laundry rm; also includes: granite counters tops in the kitchen, gas fireplace in the great rm and huge patio off the back of the home. There's still time to make your custom selections and upgrades to personalize this home to your individual needs! Amber Fields is located in the Central Dauphin School District. Adjacent to "Spring Gate Vineyard". This homesite sets just outside the covenants, restrictions and bylaws of Amber Fields. NOTE: Images of home are from our inventory. Please contact site agent for more information and to set up an appointment.
This property is off market, which means it's not currently listed for sale or rent on Zillow. This may be different from what's available on other websites or public sources.

