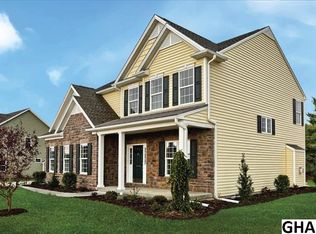Pull into your circular driveway with attractive entrance. Put the keys in the double door entrance and just move in. The main level floor plan encompasses three bedrooms with new carpeting and freshly painted walls. There is plenty of room for study, sleep and storage. There are two fully updated bathrooms with new vanities and showers one being the ensuite to the master bedroom. There is a sleek and stylish newly remodeled kitchen that flows through to the dining room and living room. The kitchen has new lighting, backsplash, cabinets, appliances, flooring and fixtures. Additionally, there is a library with tray ceiling and built-in shelves that can be used for an office or a study. The lower level has one bedroom with full bathroom that have been updated with new carpet, fresh paint, tiles and fixtures. The lower level also has a laundry room, large family room with amazing bar, workshop area and glass sliders that open to your landscaped backyard, perfect for entertaining. This home is ideally positioned to enjoy the convenient proximity to many local attractions, stores and restaurants. For commuters, it is convenient to I-83, I-81 and US-322. This is a very unique home that is move in ready and perfect for a growing family.
This property is off market, which means it's not currently listed for sale or rent on Zillow. This may be different from what's available on other websites or public sources.
