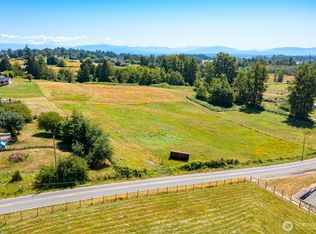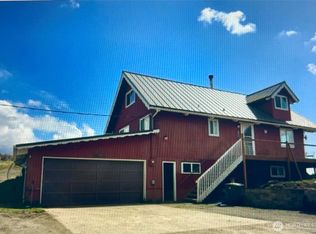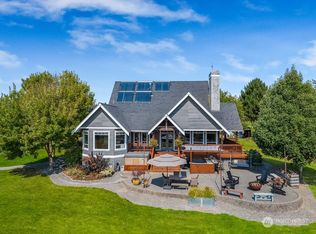Sold
Listed by:
Faith A. Ulate,
Windermere Real Estate Whatcom
Bought with: Windermere Real Estate Whatcom
$1,250,000
5997 Barr Road, Ferndale, WA 98248
4beds
2,867sqft
Single Family Residence
Built in 1999
4.75 Acres Lot
$1,282,900 Zestimate®
$436/sqft
$3,715 Estimated rent
Home value
$1,282,900
$1.17M - $1.41M
$3,715/mo
Zestimate® history
Loading...
Owner options
Explore your selling options
What's special
Looking for it all? Your dream home is here! This stunning contemporary farmhouse sits on 5 fenced acres, featuring a heated shop and newly built hobby barn. Surrounded by breathtaking views of Mount Baker, this 2,867 sq ft home offers 4 spacious bedrooms, 3 bathrooms, and an open living/dining area filled with natural light. The updated kitchen boasts white cabinetry and quartz countertops. Step outside to the expansive wrap-around deck, perfect for entertaining. Packed with upgrades, including a new heat pump, septic system, roof, gutters, and generator. The generous shop features a kitchenette, flex room, and bathroom. Bring a horse, have an ADU, or even host events. With endless possibilities, this is the one you’ve been waiting for!
Zillow last checked: 8 hours ago
Listing updated: June 27, 2025 at 04:03am
Listed by:
Faith A. Ulate,
Windermere Real Estate Whatcom
Bought with:
Paulina Antczak, 125003
Windermere Real Estate Whatcom
Source: NWMLS,MLS#: 2325381
Facts & features
Interior
Bedrooms & bathrooms
- Bedrooms: 4
- Bathrooms: 3
- Full bathrooms: 2
- 1/2 bathrooms: 1
- Main level bathrooms: 1
Other
- Level: Main
Den office
- Level: Main
Dining room
- Level: Main
Entry hall
- Level: Main
Family room
- Level: Main
Kitchen with eating space
- Level: Main
Living room
- Level: Main
Utility room
- Level: Main
Heating
- Fireplace, 90%+ High Efficiency, Ductless, Forced Air, Heat Pump, Electric, Propane
Cooling
- Ductless, Heat Pump
Appliances
- Included: Dishwasher(s), Disposal, Microwave(s), Refrigerator(s), Stove(s)/Range(s), Garbage Disposal, Water Heater: propane, Water Heater Location: garage
Features
- Bath Off Primary, Central Vacuum, Ceiling Fan(s), Dining Room
- Flooring: Ceramic Tile, Laminate, Vinyl
- Windows: Double Pane/Storm Window, Skylight(s)
- Basement: None
- Number of fireplaces: 2
- Fireplace features: Gas, Lower Level: 2, Fireplace
Interior area
- Total structure area: 2,867
- Total interior livable area: 2,867 sqft
Property
Parking
- Total spaces: 12
- Parking features: Attached Garage, RV Parking
- Attached garage spaces: 12
Features
- Levels: Two
- Stories: 2
- Entry location: Main
- Patio & porch: Bath Off Primary, Built-In Vacuum, Ceiling Fan(s), Ceramic Tile, Double Pane/Storm Window, Dining Room, Fireplace, Laminate, Skylight(s), Water Heater
- Has view: Yes
- View description: Mountain(s), Territorial
Lot
- Size: 4.75 Acres
- Features: Paved, Barn, Deck, Fenced-Partially, High Speed Internet, Outbuildings, RV Parking, Shop
- Topography: Level,Partial Slope,Rolling
- Residential vegetation: Fruit Trees, Pasture
Details
- Parcel number: 390123234383
- Special conditions: Standard
- Other equipment: Leased Equipment: propane tanks
Construction
Type & style
- Home type: SingleFamily
- Architectural style: Craftsman
- Property subtype: Single Family Residence
Materials
- Cement Planked, Cement Plank
- Foundation: Poured Concrete
- Roof: Composition
Condition
- Very Good
- Year built: 1999
- Major remodel year: 2021
Utilities & green energy
- Electric: Company: PSE, Company: Vander Yacht Propane
- Sewer: Septic Tank, Company: septic
- Water: Private, Company: North Star Water Association
- Utilities for property: Pogozone, Pogozone
Community & neighborhood
Location
- Region: Ferndale
- Subdivision: Ferndale
Other
Other facts
- Listing terms: Cash Out,Conventional,VA Loan
- Cumulative days on market: 54 days
Price history
| Date | Event | Price |
|---|---|---|
| 5/27/2025 | Sold | $1,250,000-7.4%$436/sqft |
Source: | ||
| 3/25/2025 | Pending sale | $1,350,000$471/sqft |
Source: | ||
| 1/31/2025 | Listed for sale | $1,350,000+63.6%$471/sqft |
Source: | ||
| 7/14/2021 | Sold | $825,000$288/sqft |
Source: | ||
| 5/25/2021 | Pending sale | $825,000$288/sqft |
Source: | ||
Public tax history
| Year | Property taxes | Tax assessment |
|---|---|---|
| 2024 | $7,312 +7.5% | $935,737 -1.9% |
| 2023 | $6,804 +1.1% | $953,678 +19.2% |
| 2022 | $6,728 +14.6% | $800,016 +26% |
Find assessor info on the county website
Neighborhood: 98248
Nearby schools
GreatSchools rating
- 4/10Eagleridge Elementary SchoolGrades: K-5Distance: 1.2 mi
- 5/10Horizon Middle SchoolGrades: 6-8Distance: 1.1 mi
- 5/10Ferndale High SchoolGrades: 9-12Distance: 2.7 mi
Schools provided by the listing agent
- Elementary: Eagleridge Elem
- Middle: Horizon Mid
- High: Ferndale High
Source: NWMLS. This data may not be complete. We recommend contacting the local school district to confirm school assignments for this home.
Get pre-qualified for a loan
At Zillow Home Loans, we can pre-qualify you in as little as 5 minutes with no impact to your credit score.An equal housing lender. NMLS #10287.



