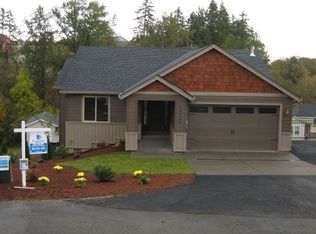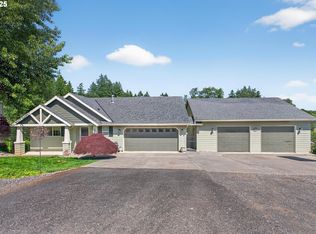Stunning home on beautiful lot with views of Milton Creek. Granite kitchen w/ Hickory floors. Four large bedrooms with desirable master-on-the-main w/ slider to deck & 3 FULL BATHS Large family room w/ slider to lower deck, Den & Media room with bar. Large fence yard w/ garden. This home has it all & is a MUST see!
This property is off market, which means it's not currently listed for sale or rent on Zillow. This may be different from what's available on other websites or public sources.

