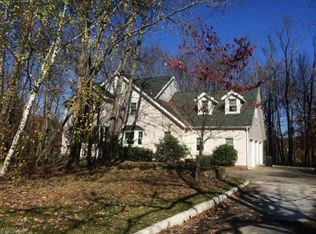VERY Motivated Sellers! Possible Short Sale! Absolutely Phenomenal 4 Bedroom home with 2 Master Suites, Private Backyard, & a 3 Car Garage. Home Features Include: Awesome Kitchen with Open Beamed Ceilings with Skylights, Large Family Room, Front Office/Playroom, Huge Dining Room, 2 Master Suites, 2 Other Large Bedrooms, and a Huge Basement. Home has mature landscaping in the front and a private backyard.
This property is off market, which means it's not currently listed for sale or rent on Zillow. This may be different from what's available on other websites or public sources.
